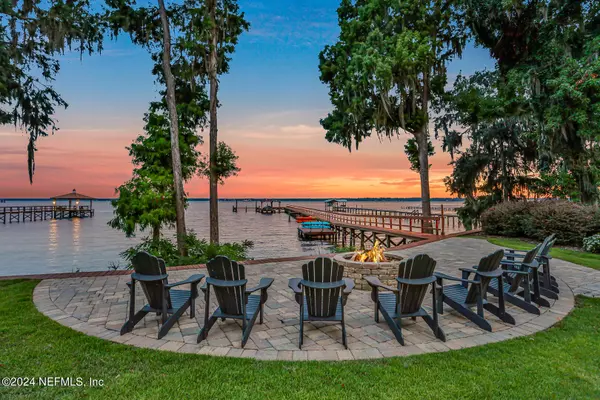$4,850,000
$4,950,000
2.0%For more information regarding the value of a property, please contact us for a free consultation.
3448 STATE ROAD 13 N St Johns, FL 32259
5 Beds
7 Baths
8,005 SqFt
Key Details
Sold Price $4,850,000
Property Type Single Family Home
Sub Type Single Family Residence
Listing Status Sold
Purchase Type For Sale
Square Footage 8,005 sqft
Price per Sqft $605
Subdivision Remington Park
MLS Listing ID 2035516
Sold Date 08/23/24
Style Traditional
Bedrooms 5
Full Baths 5
Half Baths 2
HOA Y/N No
Originating Board realMLS (Northeast Florida Multiple Listing Service)
Year Built 2005
Annual Tax Amount $29,874
Lot Size 1.657 Acres
Acres 1.66
Property Description
RARE!! Riverfront Estate in St. Johns!
Scenic Hwy 13, just north of Rivertown.
New Roof! Newer A/C's! Home Theater! Pool! Dock! 5 bed/5 bath/2 half bath!
Gorgeous, all brick, custom home with 6800+ sq.ft. in the main house with a luxurious first floor main bedroom, custom closets, and spa-like bathroom.
Stunning views of the St. John's River can be seen throughout the house!
Formal Dining Room, Cozy Study, Grand Staircase, Chef's Kitchen with Butler's Pantry, Walk-In Pantry, 2 spectacular living/family rooms, and laundry room all on main level. The large family room has a wet bar with custom cabinets, floor to ceiling windows that showcase the spectacular view of the river. A second large living room features even more expansive river views with a full window seat in the bay window, and a second cozy fireplace. Laundry rooms on first and 2nd floors.
Upstairs has 3 additional bedrooms, 2 with en-suite bathrooms, walk-in closets, bonus/flex room and large screened lanai. Third upstairs bedroom has its own bathroom.
The 13 seat theater room features a 15.5'+ Maestro by Screen innovations Acoustically Transparent screen, top of the line sound system, Klipsch speakers, and a wet bar.
Private apartment over the 4 car garage with 1158+ sq.ft., including 1 bed/1 bath, living/dining room, kitchenette with cooktop, double vanities in bathroom and laundry hookups. Apartment has separate entrance connected to the house with a covered brick paver breezeway.
Outdoor living begins with a raised brick patio with grilling area and bar, shade pergola, heated saltwater pool/jetted hot tub, half bathroom, outdoor shower, and extends through the fully landscaped yard, to a pavered patio with fire-pit, dock with kayak/paddle-board launch, lifts for up to 4 jet-skis, catamaran dock, boat lift that is currently converted to a double jet-ski lift, but easily converts back.
Schedule your showing today!
Location
State FL
County St. Johns
Community Remington Park
Area 302-Orangedale Area
Direction Exit I-95 to San Jose until it becomes State Rd 13
Interior
Interior Features Ceiling Fan(s), Guest Suite, His and Hers Closets, Kitchen Island, Pantry, Primary Bathroom -Tub with Separate Shower, Primary Downstairs
Heating Central
Cooling Central Air
Flooring Tile, Wood
Fireplaces Number 2
Fireplaces Type Gas
Furnishings Unfurnished
Fireplace Yes
Exterior
Exterior Feature Balcony, Boat Slip, Dock, Fire Pit, Outdoor Kitchen
Parking Features Additional Parking, Garage, Garage Door Opener
Garage Spaces 4.0
Fence Back Yard
Pool Private, In Ground, Heated, Salt Water
Utilities Available Propane
Waterfront Description Navigable Water,River Front
View River
Roof Type Shingle
Porch Covered, Rear Porch
Total Parking Spaces 4
Garage Yes
Private Pool No
Building
Sewer Septic Tank
Water Well
Architectural Style Traditional
Structure Type Block
New Construction No
Schools
Elementary Schools Hickory Creek
Middle Schools Switzerland Point
High Schools Bartram Trail
Others
Senior Community No
Tax ID 0011300200
Security Features Security Gate
Acceptable Financing Cash, Conventional, Other
Listing Terms Cash, Conventional, Other
Read Less
Want to know what your home might be worth? Contact us for a FREE valuation!

Our team is ready to help you sell your home for the highest possible price ASAP
Bought with EDGEWATER REALTY LLC






