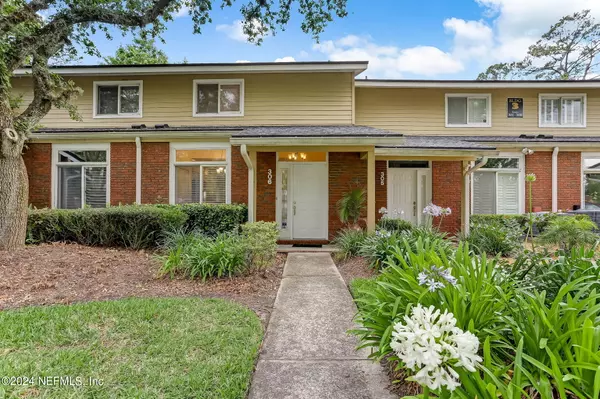$350,000
$350,000
For more information regarding the value of a property, please contact us for a free consultation.
5400 WATER OAK LN #306 Jacksonville, FL 32210
2 Beds
3 Baths
1,600 SqFt
Key Details
Sold Price $350,000
Property Type Townhouse
Sub Type Townhouse
Listing Status Sold
Purchase Type For Sale
Square Footage 1,600 sqft
Price per Sqft $218
Subdivision Pirates Bay
MLS Listing ID 2037943
Sold Date 08/28/24
Style Traditional
Bedrooms 2
Full Baths 2
Half Baths 1
HOA Fees $430/mo
HOA Y/N Yes
Originating Board realMLS (Northeast Florida Multiple Listing Service)
Year Built 1985
Annual Tax Amount $2,319
Lot Size 4,356 Sqft
Acres 0.1
Property Description
Welcome to your own oasis in this tranquil waterfront townhome in Pirate's Bay! This serene 2 bed, 2 bath townhome offers breathtaking views and sunsets on the Ortega River from your private, covered porch, as well as the rest of the open floor plan unit. This townhome boasts with natural lighting that pours into 1600 square feet of living space with open concept design in family, dining and kitchen area. As you enter the home you will be impressed with the wood flooring, upgraded kitchen, granite counter tops, upgraded ceiling fans, stainless steel appliances, large skylight letting plenty of natural light in, wood burning fireplace, fresh paint, and so much more! Upstairs you will find two split bedrooms, master with river views, and both bedrooms offer en-suite bathrooms. and huge, walk-in closets. Whether you're seeking a year-round home or a vacation retreat, this townhome is perfect! Come see it today!
Location
State FL
County Duval
Community Pirates Bay
Area 033-Ortega/Venetia
Direction From US-17 Roosevelt Blvd, Turn onto Long Bow Rd S. Turn Left at Water Oak Lane; Turn right to enter Pirates Bay Townhome community; turn right and 306 is on left.
Rooms
Other Rooms Gazebo
Interior
Interior Features Breakfast Bar, Ceiling Fan(s), Eat-in Kitchen, Entrance Foyer, Pantry, Skylight(s), Split Bedrooms, Vaulted Ceiling(s), Walk-In Closet(s)
Heating Central
Cooling Central Air
Flooring Carpet, Tile, Wood
Fireplaces Number 1
Fireplaces Type Wood Burning
Fireplace Yes
Laundry In Unit
Exterior
Exterior Feature Dock
Parking Features Assigned
Pool None
Utilities Available Cable Available, Electricity Available
Waterfront Description Canal Front,Navigable Water,River Access,Waterfront Community
View Canal
Roof Type Shingle
Porch Covered, Patio, Rear Porch
Garage No
Private Pool No
Building
Faces East
Sewer Public Sewer
Water Public
Architectural Style Traditional
Structure Type Wood Siding
New Construction No
Schools
Elementary Schools John Stockton
Others
HOA Fee Include Insurance,Maintenance Grounds,Maintenance Structure,Pest Control,Trash
Senior Community No
Tax ID 1021531242
Acceptable Financing Cash, Conventional, FHA, VA Loan
Listing Terms Cash, Conventional, FHA, VA Loan
Read Less
Want to know what your home might be worth? Contact us for a FREE valuation!

Our team is ready to help you sell your home for the highest possible price ASAP
Bought with JANIE BOYD & ASSOCIATES REAL ESTATE SERVICES LLC





