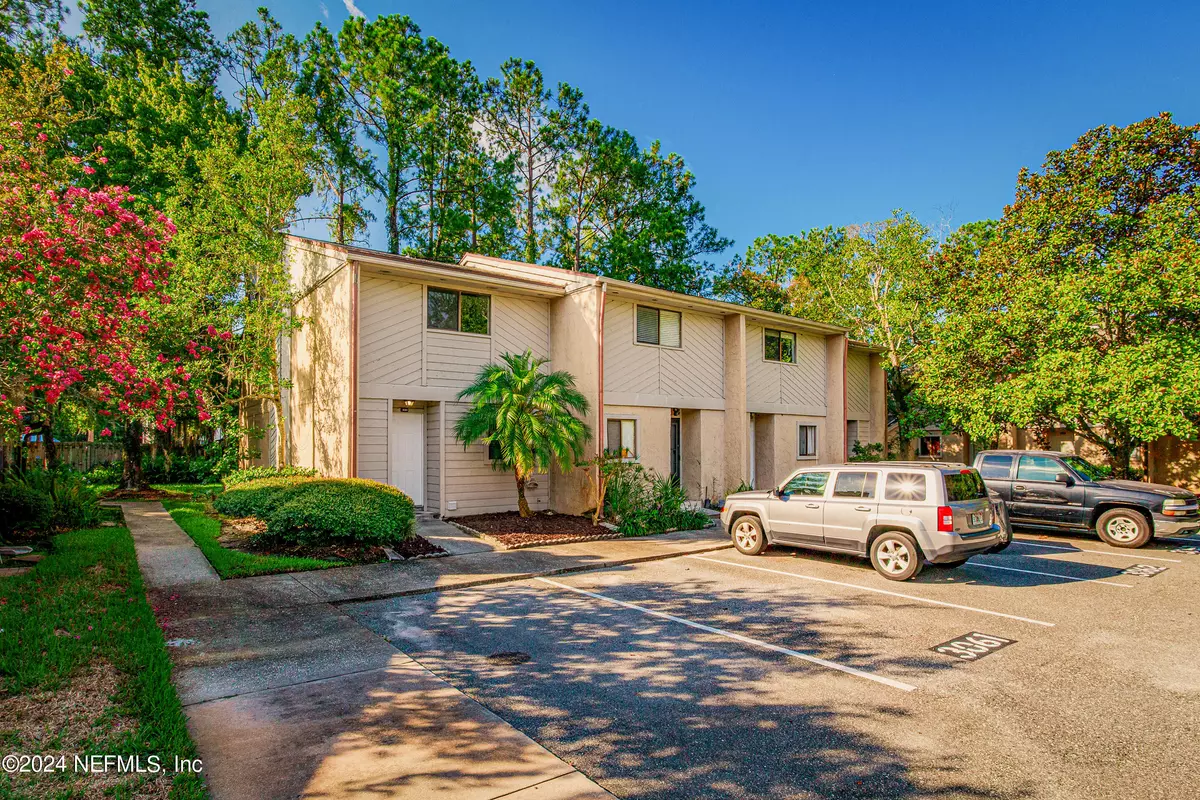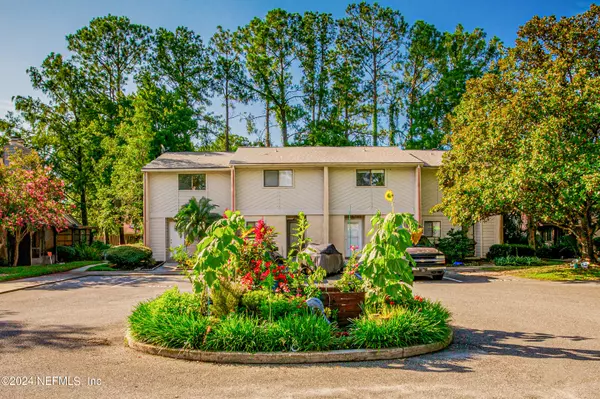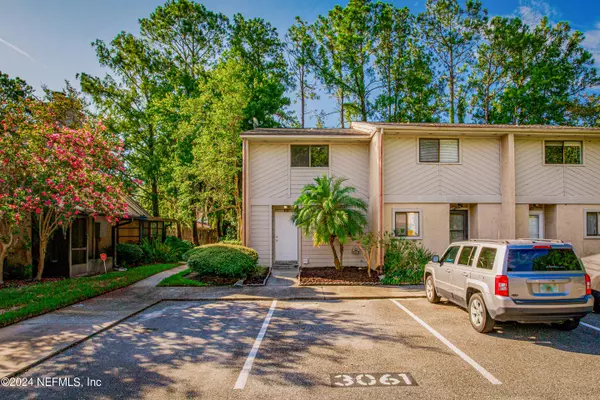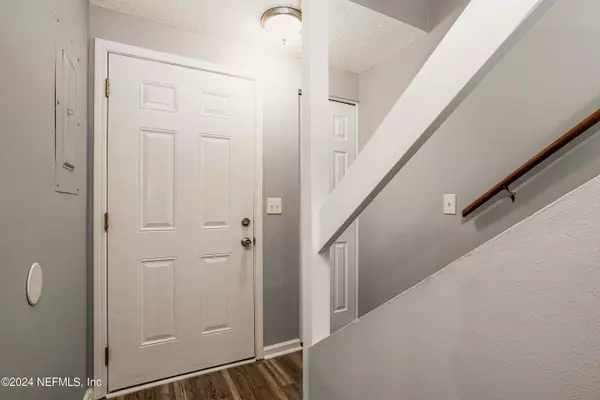$150,000
$155,000
3.2%For more information regarding the value of a property, please contact us for a free consultation.
3801 CROWN POINT RD #3061 Jacksonville, FL 32257
2 Beds
3 Baths
1,050 SqFt
Key Details
Sold Price $150,000
Property Type Townhouse
Sub Type Townhouse
Listing Status Sold
Purchase Type For Sale
Square Footage 1,050 sqft
Price per Sqft $142
Subdivision Sugar Mill
MLS Listing ID 2039934
Sold Date 08/26/24
Style Traditional
Bedrooms 2
Full Baths 2
Half Baths 1
Construction Status Updated/Remodeled
HOA Fees $596/mo
HOA Y/N Yes
Originating Board realMLS (Northeast Florida Multiple Listing Service)
Year Built 1983
Annual Tax Amount $1,812
Lot Size 1,306 Sqft
Acres 0.03
Property Description
End unit townhome featuring a host of recent upgrades, including a renovated kitchen w/ solid surface countertops, brand-new stainless steel appliances, & 3 updated bathrooms. New vinyl flooring offers easy maintenance throughout the 2nd level, while the recently polished tile, modern fixtures, fresh paint & knockdown ceilings provide a clean, updated look. Enjoy peace of mind with a newer A/C system installed in 2017, new roof, & a recently updated water heater. Kickback in the evening with your favorite beverage by the wood burning fireplace. Savor your morning coffee in the comfort of your enclosed patio, & embrace the relaxed community. The neighborhood boasts two refreshing swimming pools, a tennis court, & a convenient car wash station. Additionally, there is an RV & boat storage available for your recreational needs. The HOA takes care of your water, sewer, disposal, exterior grounds & maintenance, allowing you more time to enjoy the amenities & unwind in your new home.
Location
State FL
County Duval
Community Sugar Mill
Area 013-Beauclerc/Mandarin North
Direction From old St Augustine Rd, turn into development. First left after the tennis courts, take next right. Townhome is on the left.
Interior
Interior Features Built-in Features, Ceiling Fan(s), His and Hers Closets, Open Floorplan, Pantry, Primary Bathroom - Shower No Tub, Split Bedrooms, Vaulted Ceiling(s)
Heating Central, Electric
Cooling Central Air, Electric
Flooring Tile, Vinyl
Fireplaces Number 1
Fireplaces Type Wood Burning
Furnishings Unfurnished
Fireplace Yes
Laundry Electric Dryer Hookup, In Unit, Lower Level, Washer Hookup
Exterior
Parking Features Additional Parking, Assigned
Pool Community
Utilities Available Cable Available, Electricity Connected, Sewer Connected, Water Connected
Amenities Available Car Wash Area, Maintenance Grounds, Management - Full Time, Management - Off Site, RV/Boat Storage, Tennis Court(s), Trash, Water
Roof Type Shingle
Porch Patio, Screened
Garage No
Private Pool No
Building
Sewer Public Sewer
Water Public
Architectural Style Traditional
Structure Type Stucco
New Construction No
Construction Status Updated/Remodeled
Others
HOA Name Banning Management Inc
Senior Community No
Tax ID 1490167442
Acceptable Financing Cash, Conventional, VA Loan
Listing Terms Cash, Conventional, VA Loan
Read Less
Want to know what your home might be worth? Contact us for a FREE valuation!

Our team is ready to help you sell your home for the highest possible price ASAP
Bought with CENTURY 21 INTEGRA





