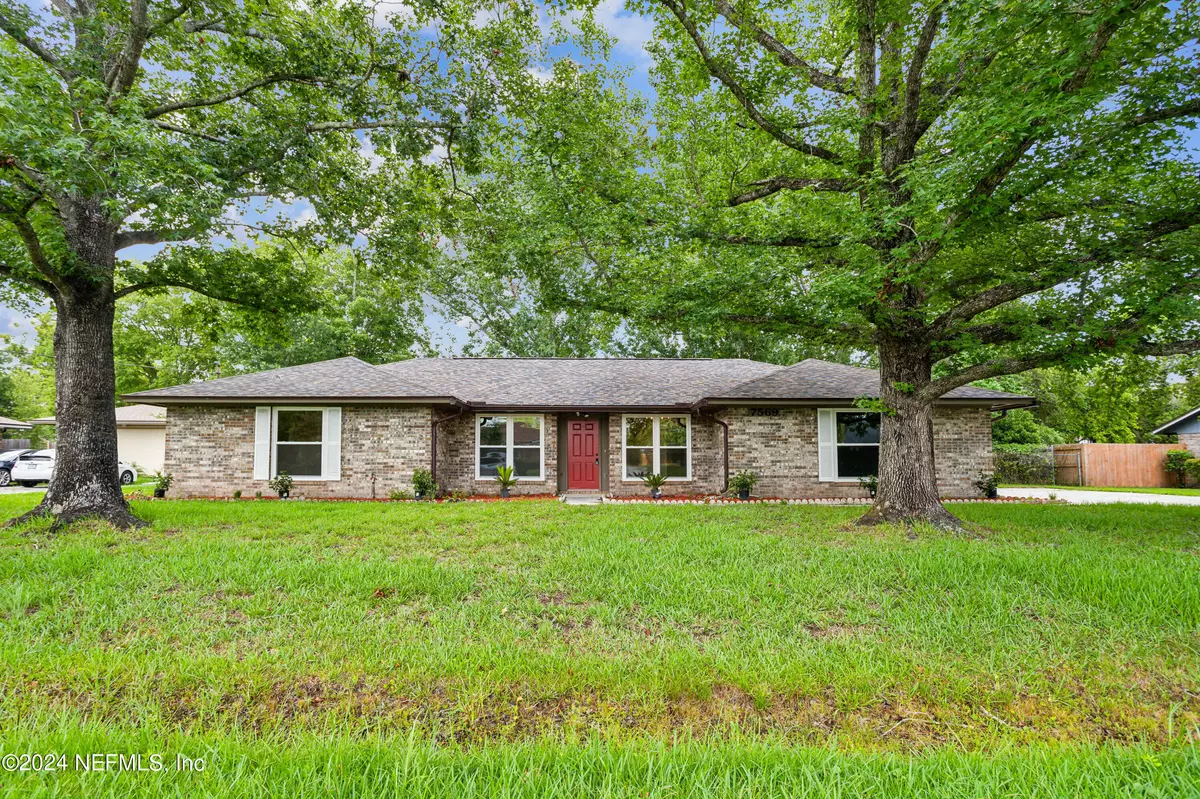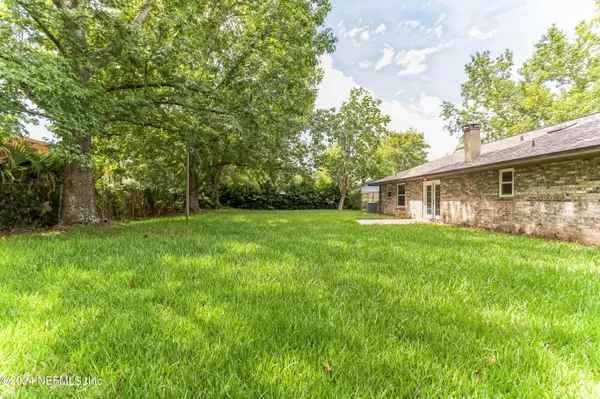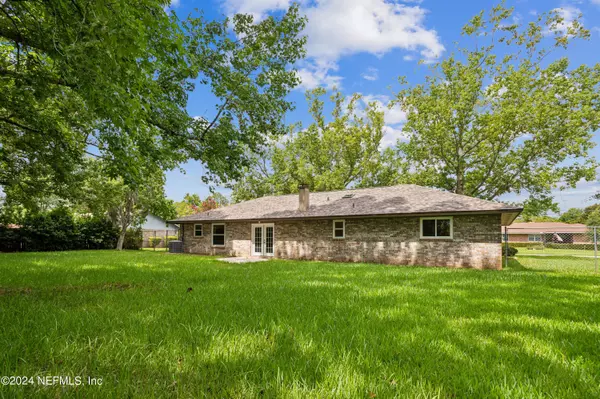$325,000
$327,000
0.6%For more information regarding the value of a property, please contact us for a free consultation.
7569 DUCLAY FOREST DR W Jacksonville, FL 32244
3 Beds
2 Baths
1,812 SqFt
Key Details
Sold Price $325,000
Property Type Single Family Home
Sub Type Single Family Residence
Listing Status Sold
Purchase Type For Sale
Square Footage 1,812 sqft
Price per Sqft $179
Subdivision Metes & Bounds
MLS Listing ID 2036006
Sold Date 08/30/24
Style Ranch
Bedrooms 3
Full Baths 2
HOA Y/N No
Originating Board realMLS (Northeast Florida Multiple Listing Service)
Year Built 1978
Annual Tax Amount $1,261
Lot Size 0.350 Acres
Acres 0.35
Property Description
Charming Renovated Brick Home on Quiet Dead-End Street. This completely renovated brick home is nestled on a tranquil dead-end street,offering peace and privacy. The property boasts large mature trees in both the front and back yards, adding to its charm. A fenced back yard provides additional security and space for outdoor activities. Key Features: New Roof: Updated Plumbing: New Electrical: New Windows: Renovated Kitchen with Quartz counters: Updated Bathrooms:New Flooring: Fresh Paint: This home is truly move-in ready, with all the major updates taken care of to ensure maintenance-free living.
Location
State FL
County Duval
Community Metes & Bounds
Area 056-Yukon/Wesconnett/Oak Hill
Direction West on Du Clay St - Left on Du Clay Forest
Interior
Interior Features Breakfast Bar, Breakfast Nook, Entrance Foyer, Pantry, Primary Bathroom - Shower No Tub, Skylight(s), Walk-In Closet(s)
Heating Central, Electric
Cooling Central Air
Flooring Tile, Vinyl
Fireplaces Type Wood Burning
Furnishings Unfurnished
Fireplace Yes
Laundry Electric Dryer Hookup, In Garage, Washer Hookup
Exterior
Parking Features Attached, Garage, Garage Door Opener
Garage Spaces 2.0
Fence Back Yard
Pool None
Utilities Available Cable Available
Roof Type Shingle
Total Parking Spaces 2
Garage Yes
Private Pool No
Building
Sewer Public Sewer
Water Public
Architectural Style Ranch
New Construction No
Schools
Elementary Schools Sadie T. Tillis
High Schools Westside High School
Others
Senior Community No
Tax ID 0990130090
Security Features Fire Alarm,Smoke Detector(s)
Acceptable Financing Conventional, FHA, VA Loan
Listing Terms Conventional, FHA, VA Loan
Read Less
Want to know what your home might be worth? Contact us for a FREE valuation!

Our team is ready to help you sell your home for the highest possible price ASAP
Bought with RED PHOENIX REALTY, LLC





