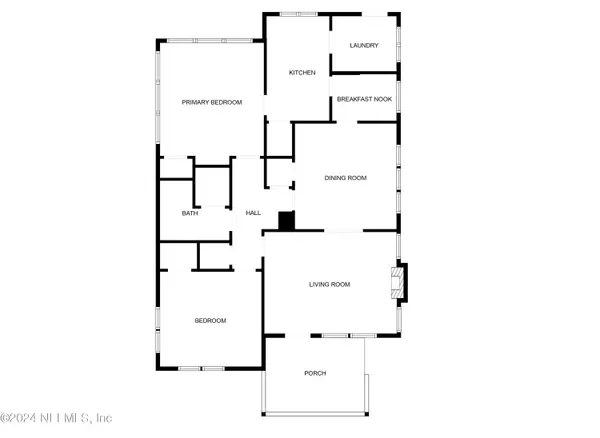$325,000
$339,000
4.1%For more information regarding the value of a property, please contact us for a free consultation.
2511 MYRA ST Jacksonville, FL 32204
2 Beds
1 Bath
1,213 SqFt
Key Details
Sold Price $325,000
Property Type Single Family Home
Sub Type Single Family Residence
Listing Status Sold
Purchase Type For Sale
Square Footage 1,213 sqft
Price per Sqft $267
Subdivision Riverside
MLS Listing ID 2020429
Sold Date 09/03/24
Style Craftsman,Historic
Bedrooms 2
Full Baths 1
Construction Status Updated/Remodeled
HOA Y/N No
Originating Board realMLS (Northeast Florida Multiple Listing Service)
Year Built 1924
Annual Tax Amount $4,716
Lot Size 6,534 Sqft
Acres 0.15
Property Description
Nestled in the heart of the Riverside historic district, 2511 Myra St offers a rare opportunity to own a piece of local history.
Fully updated, This enchanting residence, dating back to 1924, exudes timeless charm while seamlessly integrating modern amenities for today's lifestyle.
With 10ft high ceilings the home feels larger and more spacious than 1213 sq. ft. Restored original hardwood floors, newly updated electrical wiring and plumbing. Renovated bathroom, and kitchen. Roof is 2017. Large cleared backyard with plenty of space to add a shed and deck.
Come see what this home has to offer a new owner and why Riverside has been named one of the best neighborhoods to live in here in Jacksonville.
Ask about our preferred lender program to see if you qualify for a rate buydown.
Limited showings after 5PM.
Location
State FL
County Duval
Community Riverside
Area 031-Riverside
Direction Head west on I-10 W Take exit 360 toward McDuff Ave Merge onto Waller St Turn left onto McDuff Ave S Turn left onto Rosselle St Turn right onto Stockton St Turn right onto Myra St
Interior
Interior Features Breakfast Nook, Pantry, Primary Bathroom - Tub with Shower
Heating Central, Electric
Cooling Central Air, Electric
Flooring Tile, Wood
Fireplaces Number 1
Furnishings Negotiable
Fireplace Yes
Laundry Electric Dryer Hookup, Washer Hookup
Exterior
Garage Attached Carport, Carport, Covered, Guest
Carport Spaces 1
Fence Back Yard, Chain Link
Pool None
Utilities Available Cable Connected, Electricity Connected, Sewer Connected
Waterfront No
View City
Roof Type Shingle
Porch Front Porch, Porch
Parking Type Attached Carport, Carport, Covered, Guest
Garage No
Private Pool No
Building
Lot Description Historic Area
Sewer Public Sewer
Water Public
Architectural Style Craftsman, Historic
Structure Type Frame,Wood Siding
New Construction No
Construction Status Updated/Remodeled
Schools
Elementary Schools Central Riverside
Middle Schools Lake Shore
High Schools Riverside
Others
Senior Community No
Tax ID 0913560000
Acceptable Financing Cash, Conventional, FHA, VA Loan
Listing Terms Cash, Conventional, FHA, VA Loan
Read Less
Want to know what your home might be worth? Contact us for a FREE valuation!

Our team is ready to help you sell your home for the highest possible price ASAP
Bought with KELLER WILLIAMS REALTY ATLANTIC PARTNERS SOUTHSIDE






