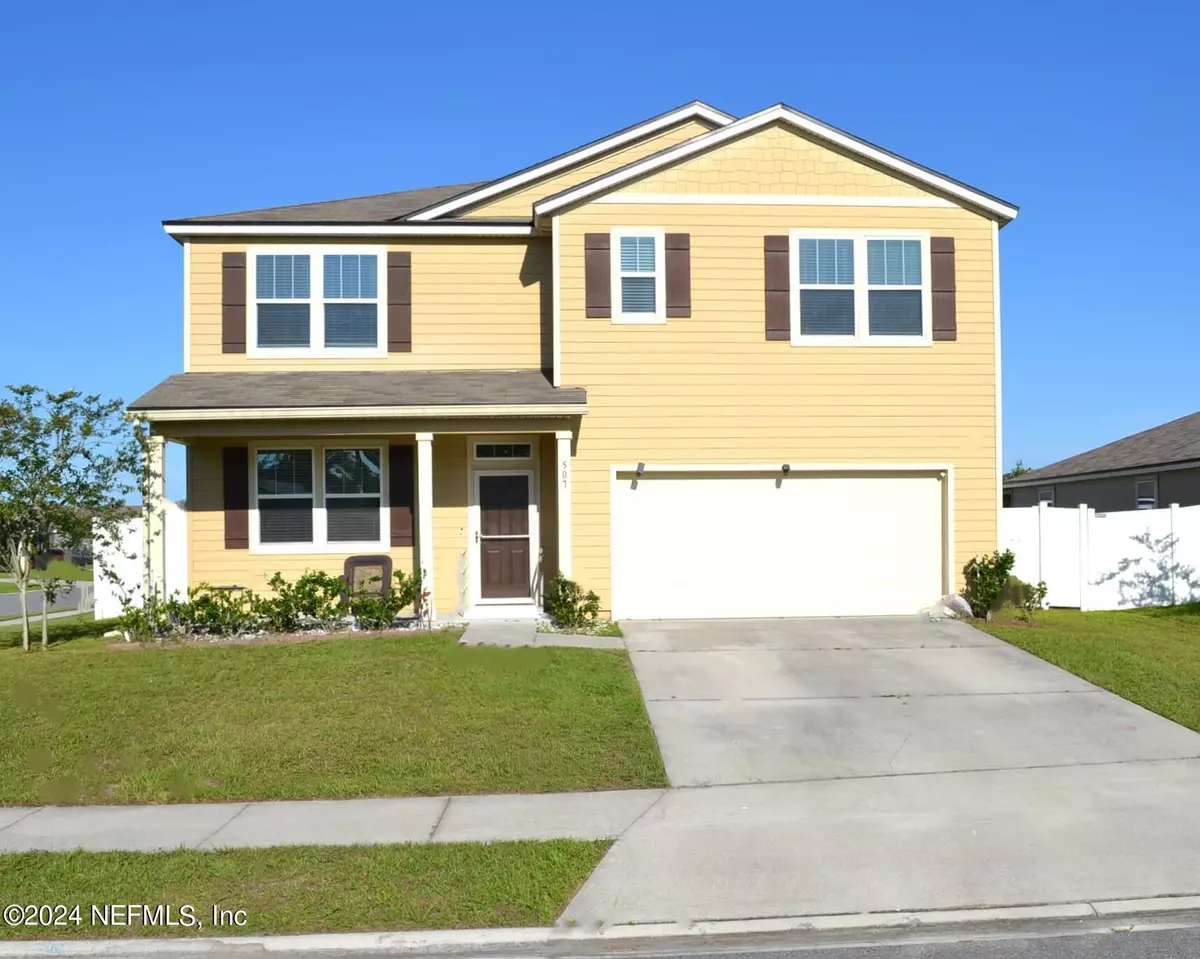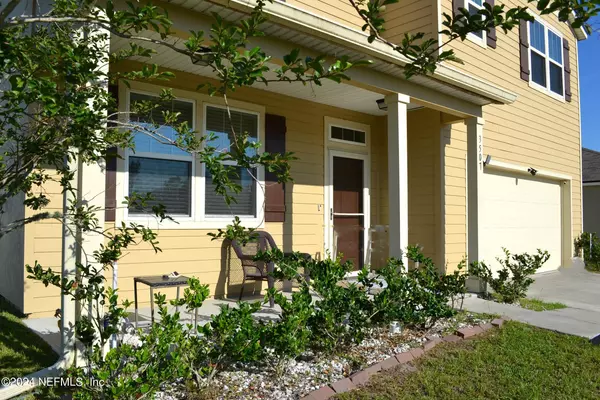$370,000
$370,000
For more information regarding the value of a property, please contact us for a free consultation.
3507 MARTIN LAKES DR Green Cove Springs, FL 32043
5 Beds
3 Baths
2,516 SqFt
Key Details
Sold Price $370,000
Property Type Single Family Home
Sub Type Single Family Residence
Listing Status Sold
Purchase Type For Sale
Square Footage 2,516 sqft
Price per Sqft $147
Subdivision Magnolia West
MLS Listing ID 2027821
Sold Date 09/06/24
Bedrooms 5
Full Baths 3
HOA Fees $7/ann
HOA Y/N Yes
Year Built 2019
Annual Tax Amount $1,201
Lot Size 8,276 Sqft
Acres 0.19
Property Description
WELCOME TO YOUR 5 BEDRM, MOVE IN READY!! LARGE CORNER LOT! NICE OPEN CONCEPT HOME. Kitchen overlooks dining and great room including breakfast bar, 42 inch Maple cabinets, stainless appliances, flex room for your office or dining, laminate floors down, carpet is upstairs, midsize primary suite is downstairs with full bath, large generational suite is upstairs with double sinks, big walk in closet. Four bedrooms upstairs with bathroom, washer and dryer for your convenience and an awesome playroom too! This home perfect for your kids, guests, family gatherings! Grade A schools, easy access to the base, your job, shopping, dining, fishing and the FLORIDA LIFESTYLE, community pool and playgrounds too! WELCOME HOME, MOVE RIGHT IN! SCHOOL STARTS SOON!
Location
State FL
County Clay
Community Magnolia West
Area 161-Green Cove Springs
Direction On Hwy 17 South towards Green Cove to right onto CR315, go a few miles to left into Magnolia West, left Canyon Falls, right Pebble Pt Dr, right Martin Lakes to 3507 on left at corner.
Interior
Interior Features Breakfast Bar, Ceiling Fan(s), Entrance Foyer, Kitchen Island, Open Floorplan, Pantry, Primary Bathroom - Tub with Shower, Split Bedrooms, Vaulted Ceiling(s), Walk-In Closet(s)
Heating Central, Electric, Hot Water
Cooling Central Air, Electric
Flooring Carpet, Laminate
Furnishings Unfurnished
Laundry Electric Dryer Hookup, Upper Level, Washer Hookup
Exterior
Parking Features Attached, Garage, Garage Door Opener
Garage Spaces 2.0
Fence Back Yard, Vinyl
Pool Community
Utilities Available Cable Available, Sewer Connected, Water Connected
Roof Type Shingle
Porch Front Porch, Patio
Total Parking Spaces 2
Garage Yes
Private Pool No
Building
Lot Description Sprinklers In Front, Sprinklers In Rear
Faces East
Sewer Public Sewer
Water Public
New Construction No
Schools
Elementary Schools Spring Park
Others
Senior Community No
Tax ID 05062601523400853
Acceptable Financing Cash, Conventional, FHA, VA Loan
Listing Terms Cash, Conventional, FHA, VA Loan
Read Less
Want to know what your home might be worth? Contact us for a FREE valuation!

Our team is ready to help you sell your home for the highest possible price ASAP
Bought with DJ & LINDSEY REAL ESTATE





