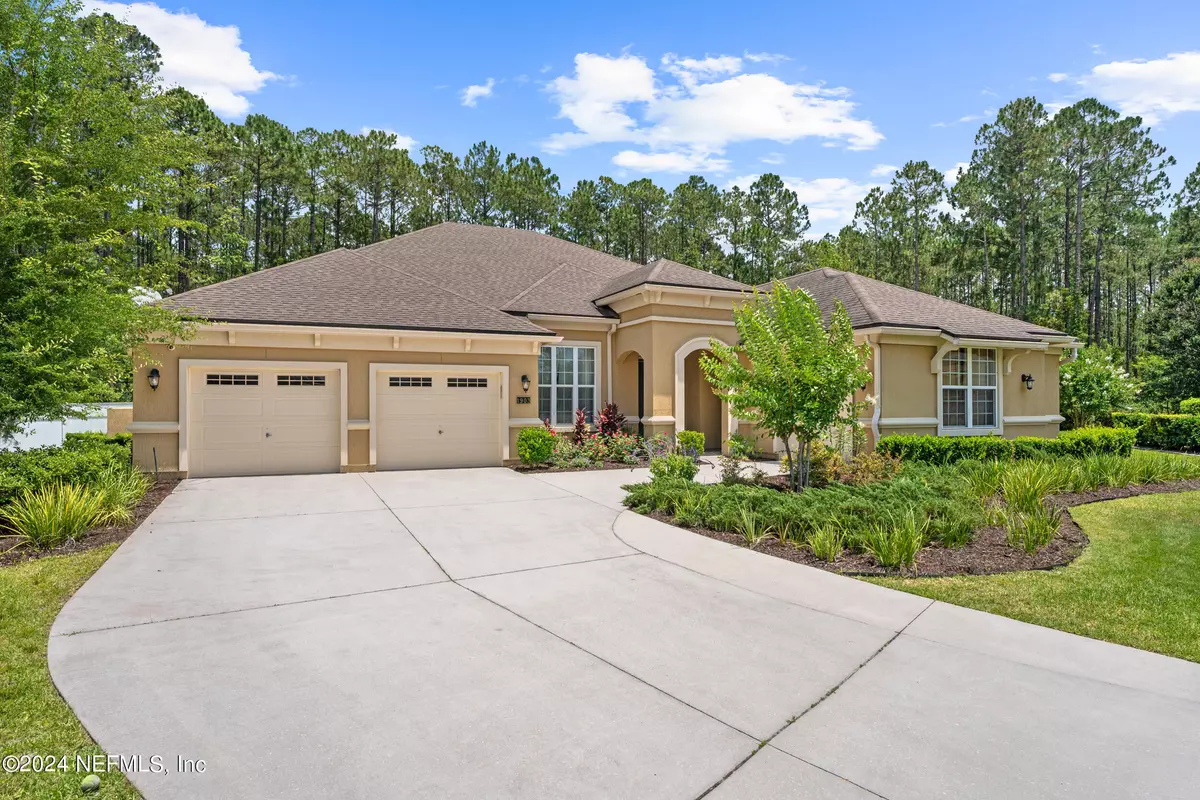$660,000
$680,000
2.9%For more information regarding the value of a property, please contact us for a free consultation.
1903 EAGLES POINT DR Orange Park, FL 32065
5 Beds
3 Baths
3,209 SqFt
Key Details
Sold Price $660,000
Property Type Single Family Home
Sub Type Single Family Residence
Listing Status Sold
Purchase Type For Sale
Square Footage 3,209 sqft
Price per Sqft $205
Subdivision Eagle Landing
MLS Listing ID 2030203
Sold Date 09/09/24
Style Ranch,Traditional
Bedrooms 5
Full Baths 3
HOA Fees $4/ann
HOA Y/N Yes
Year Built 2017
Lot Size 0.537 Acres
Acres 0.54
Lot Dimensions 130x220
Property Description
Location is everything - Golf course community, 1/2 acre lot in cul-de-sac!
2017 home, built by Drees on one of the few large estate lot in Eagle Landing. The Durbin floorplan offers 3200 sqft with 5 spacious split bedrooms including closet systems, 3 bathrooms, 4 car garage and an open concept living area, is tailored for families seeking comfort and style.
As you step through the front door, you will be greeted by natural light, low maintenance wood-like tile floors and a view of the expansive entertaining space. Enjoy the indoor-outdoor living experience by opening the large sliding doors that leads to an oversized screened in porch, overlooking the fully fenced in, backyard's preserve view. The family room is enhanced by in-ceiling speakers and ''mood setting'' lighting, making it perfect for friendly gatherings or cozy nights in. A dedicated home theatre room provides an excellent space for movie nights. The heart of this home is the kitchen. It flows seamlessly into the dining area and family room, making it ideal for hosting holiday gatherings. The large island, double ovens, and modern white 42" cabinets make this a true chef's kitchen.
The primary bedroom, complete with a large custom walk-in closet and a spa-like bathroom ensuite, provides a private sanctuary. The home also features a guest suite with its own bathroom, perfect for a mother-in-law or guests. Additionally, there are three more bedrooms, each with access to a bathroom, ensuring comfort and convenience for the entire family. A laundry room is conveniently located near the garage entrance, making daily chores a breeze. The 4-car garage provides abundant storage and parking space.
Situated on a generous 1/2 acre lot at the end of a tranquil cul-de-sac on an ESTATE LOT, this home combines privacy with convenience. Eagle Landing's amenities are top-notch, including a sparkling pool, pickleball and tennis courts, basketball court, fully-equipped gym, and a welcoming clubhouse. This home is also conveniently located near shopping, restaurants, and entertainment. Experience the perfect blend of comfort and convenience in Eagle Landing. Schedule your private tour today and step into the lifestyle you've always dreamed of!
Location
State FL
County Clay
Community Eagle Landing
Area 139-Oakleaf/Orange Park/Nw Clay County
Direction From Argyle Forest Blvd, at the roundabout take the 2nd exit onto Oakleaf Plantation Pkwy, then go Right onto Eagle Landing Pkwy, then right on to Eagle Point Dr. Follow the road the house will be straight in front of you.
Interior
Interior Features Breakfast Bar, Ceiling Fan(s), Entrance Foyer, Guest Suite, Kitchen Island, Open Floorplan, Pantry, Primary Bathroom -Tub with Separate Shower, Primary Downstairs, Smart Thermostat, Split Bedrooms, Walk-In Closet(s)
Heating Central
Cooling Central Air
Flooring Carpet, Tile
Laundry Electric Dryer Hookup, Washer Hookup
Exterior
Garage Garage
Garage Spaces 4.0
Fence Back Yard, Vinyl, Wrought Iron
Pool Community
Utilities Available Cable Available, Electricity Connected, Sewer Connected, Water Connected
Amenities Available Basketball Court, Clubhouse, Dog Park, Fitness Center, Golf Course, Park, Pickleball, Playground, Tennis Court(s)
Waterfront No
View Trees/Woods
Roof Type Shingle
Porch Porch, Rear Porch, Screened
Parking Type Garage
Total Parking Spaces 4
Garage Yes
Private Pool No
Building
Lot Description Cul-De-Sac, Dead End Street, Wooded
Sewer Public Sewer
Water Public
Architectural Style Ranch, Traditional
Structure Type Stucco
New Construction No
Schools
Elementary Schools Discovery Oaks
Middle Schools Oakleaf Jr High
High Schools Oakleaf High School
Others
Senior Community No
Tax ID 12-04-24-005542-002-81
Acceptable Financing Cash, Conventional, FHA, VA Loan
Listing Terms Cash, Conventional, FHA, VA Loan
Read Less
Want to know what your home might be worth? Contact us for a FREE valuation!

Our team is ready to help you sell your home for the highest possible price ASAP
Bought with BETTER HOMES & GARDENS REAL ESTATE LIFESTYLES REALTY






