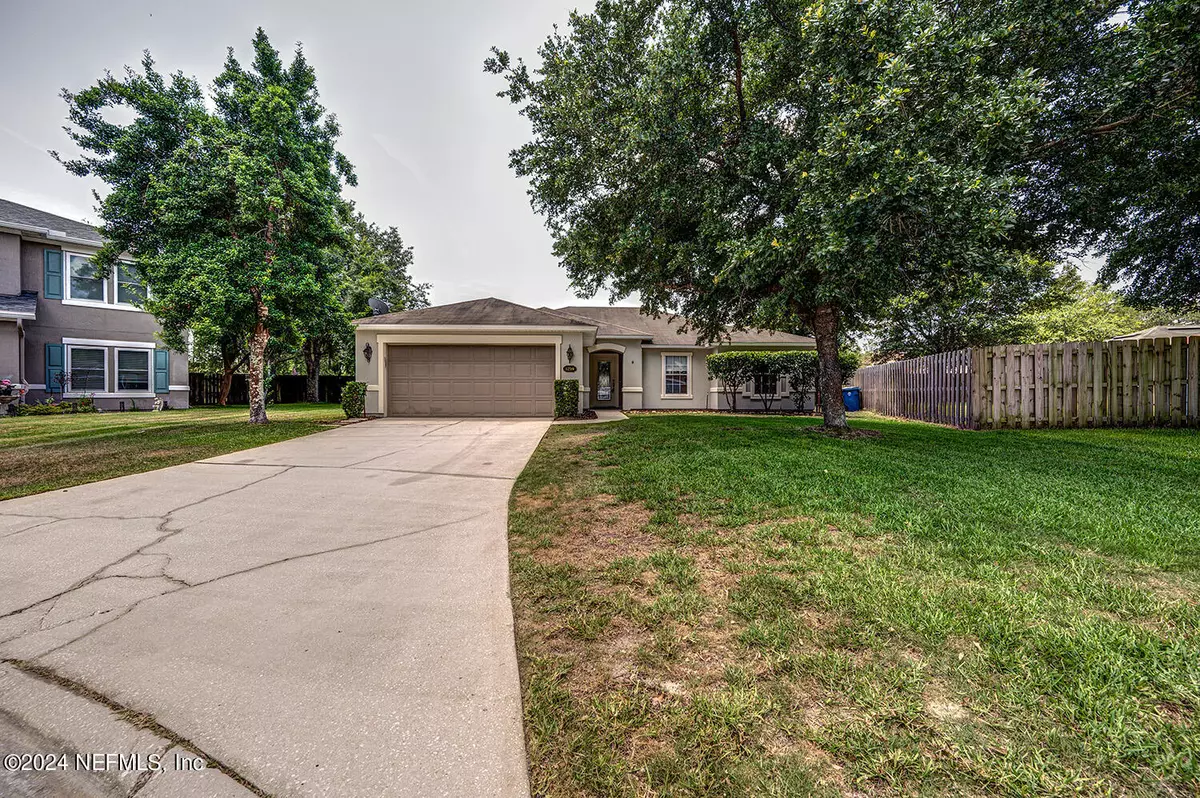$339,900
$339,900
For more information regarding the value of a property, please contact us for a free consultation.
12719 PINE MARSH WAY Jacksonville, FL 32226
3 Beds
2 Baths
1,705 SqFt
Key Details
Sold Price $339,900
Property Type Single Family Home
Sub Type Single Family Residence
Listing Status Sold
Purchase Type For Sale
Square Footage 1,705 sqft
Price per Sqft $199
Subdivision Cedar Glen
MLS Listing ID 2027877
Sold Date 08/29/24
Bedrooms 3
Full Baths 2
HOA Fees $54/ann
HOA Y/N Yes
Originating Board realMLS (Northeast Florida Multiple Listing Service)
Year Built 2008
Annual Tax Amount $1,581
Lot Size 0.390 Acres
Acres 0.39
Property Description
***SELLER IS OFFERING 5k TOWARDS BUYERS CLOSING COSTS OR RATE BUY-DOWN!*** Welcome home to Cedar Glen! This spacious 3 bedroom, 2 bath home is just waiting for a new owner! Freshly painted! Brand new LVP throughout with carpet in bedrooms & tile in primary ensuite! Kitchen features maple cabinets, tile back splash, stainless appliances & a large island with breakfast bar that overlooks the great room! Perfect for entertaining! Primary ensuite features dual sinks, garden tub & separate shower! Split bedroom arrangement! Inside laundry! Open patio that overlooks the pond and large fenced in rear yard perfect for outdoor activities! Great cul-de-sac location! Convenient location close to schools, shopping, restaurants and more!
Location
State FL
County Duval
Community Cedar Glen
Area 096-Ft George/Blount Island/Cedar Point
Direction From I295 Exit Alta Dr to right on New Berlin Rd straight onto Cedar Point Rd, left onto Cedar Pond Ln, right onto Cedar Bluff Ln, to right on Pine Marsh Way to home on right
Interior
Interior Features Breakfast Bar, Ceiling Fan(s), Open Floorplan, Pantry, Primary Bathroom -Tub with Separate Shower, Split Bedrooms, Walk-In Closet(s)
Heating Central
Cooling Central Air
Flooring Carpet, Laminate, Tile
Exterior
Parking Features Attached, Garage
Garage Spaces 2.0
Fence Back Yard
Pool None
Utilities Available Electricity Connected, Sewer Connected, Water Connected
Waterfront Description Pond
View Pond
Total Parking Spaces 2
Garage Yes
Private Pool No
Building
Lot Description Cul-De-Sac
Sewer Public Sewer
Water Public
New Construction No
Others
Senior Community No
Tax ID 1066030615
Acceptable Financing Cash, Conventional, FHA, VA Loan
Listing Terms Cash, Conventional, FHA, VA Loan
Read Less
Want to know what your home might be worth? Contact us for a FREE valuation!

Our team is ready to help you sell your home for the highest possible price ASAP
Bought with ENGEL & VOLKERS FIRST COAST






