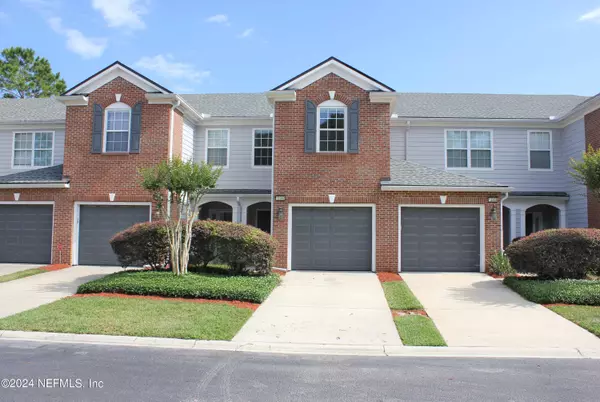$360,000
$364,900
1.3%For more information regarding the value of a property, please contact us for a free consultation.
13360 STONE POND DR Jacksonville, FL 32224
3 Beds
3 Baths
1,682 SqFt
Key Details
Sold Price $360,000
Property Type Townhouse
Sub Type Townhouse
Listing Status Sold
Purchase Type For Sale
Square Footage 1,682 sqft
Price per Sqft $214
Subdivision Wolf Creek
MLS Listing ID 2040798
Sold Date 09/19/24
Bedrooms 3
Full Baths 2
Half Baths 1
HOA Fees $252/mo
HOA Y/N Yes
Originating Board realMLS (Northeast Florida Multiple Listing Service)
Year Built 2006
Annual Tax Amount $4,741
Lot Size 1,742 Sqft
Acres 0.04
Property Description
Pristine location within the Wolf Creek Townhouse community. This home offers beautiful Long lake to preserve views, and a private, peaceful setting. This San Carlo floor plan is loaded with upgrades, including large tile in kitchen and foyer, stainless appliances, and corian counter tops. Located only 4 miles to the beaches and 6 miles to Town Center. Freshly painted interior and brand new carpet upstairs. New faucets throughout the home. New water heater. One year home warranty included. The listing agent is related to the seller.
Location
State FL
County Duval
Community Wolf Creek
Area 026-Intracoastal West-South Of Beach Blvd
Direction This townhouse is located in Wolf Creek townhouse community, NOT Wolf CreeK Condominiums. It's the 2nd WC entrance from Hodges, Windmaker Way. Go through gate and straight through round-a-bout. Next rt onto Stone Pond Drive. Home is on the left.
Interior
Interior Features Walk-In Closet(s)
Heating Central, Electric
Cooling Central Air, Electric
Flooring Carpet, Tile, Vinyl
Furnishings Unfurnished
Laundry Electric Dryer Hookup, In Unit, Washer Hookup
Exterior
Parking Features Attached, Garage, Garage Door Opener
Garage Spaces 1.0
Pool Community
Utilities Available Cable Available, Electricity Connected, Sewer Connected, Water Connected
Waterfront Description Pond
View Pond
Roof Type Shingle
Porch Rear Porch, Screened
Total Parking Spaces 1
Garage Yes
Private Pool No
Building
Sewer Public Sewer
Water Public
New Construction No
Schools
Elementary Schools Chets Creek
Middle Schools Kernan
High Schools Atlantic Coast
Others
Senior Community No
Tax ID 1670671716
Security Features Security System Owned,Smoke Detector(s)
Acceptable Financing Cash, Conventional, FHA, VA Loan
Listing Terms Cash, Conventional, FHA, VA Loan
Read Less
Want to know what your home might be worth? Contact us for a FREE valuation!

Our team is ready to help you sell your home for the highest possible price ASAP
Bought with SELECT REALTY LLC





