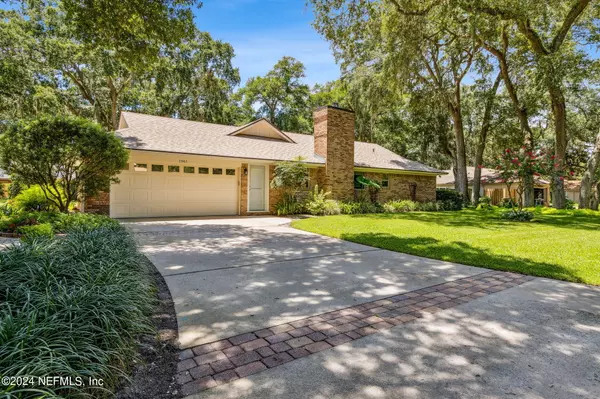$1,025,000
$1,050,000
2.4%For more information regarding the value of a property, please contact us for a free consultation.
1961 SPRINGBROOK RD Fernandina Beach, FL 32034
3 Beds
2 Baths
2,556 SqFt
Key Details
Sold Price $1,025,000
Property Type Single Family Home
Sub Type Single Family Residence
Listing Status Sold
Purchase Type For Sale
Square Footage 2,556 sqft
Price per Sqft $401
Subdivision Egans Bluff
MLS Listing ID 2037233
Sold Date 09/05/24
Style Ranch
Bedrooms 3
Full Baths 2
Construction Status Updated/Remodeled
HOA Fees $15/ann
HOA Y/N Yes
Originating Board realMLS (Northeast Florida Multiple Listing Service)
Year Built 1987
Annual Tax Amount $4,441
Lot Size 0.470 Acres
Acres 0.47
Property Description
LOVE WHERE YOU LIVE and indulge in the lifestyle you deserve! Presenting a rare opportunity to own this MOVE-IN READY, impeccably maintained, and exquisitely updated home on nearly HALF AN ACRE in coveted Egan's Bluff. Revel in the advantages of LOWER COUNTY TAXES, low HOA fees, and a prime location with easy ACCESS to the Greenway Trail and the BEACH. Step into the grandeur of the chef's kitchen, featuring THERMADOR APPLIANCES, a GAS COOKTOP, a walk-in pantry, a working island, and an expansive breakfast bar. The open-concept design seamlessly connects the dining area—boasting CUSTOM CABINETRY—to the primary gathering room, adorned with a gas fireplace, additional CUSTOM built-in cabinetry, and vaulted ceilings. The second gathering space, currently a formal living room, is generously proportioned and showcases a SECOND FIREPLACE, this one wood-burning. This versatile area offers endless possibilities, perfect for an office, media room, or secondary dining room. The expanded primary bedroom suite offers PRIVATE patio access, dual closets, and an UPDATED bath with two additional walk-in closets, a dressing table, and an oversized shower with dual shower heads. The split bedroom design ensures privacy for the second and third bedrooms, each with walk-in closets. The expansive ESTATE-SIZED lot provides endless possibilities for a LARGE POOL and features custom fencing, lush landscaping, pavers, and two additional storage spaces, one of which is finished and suitable for an office, workout area, or pool house. Recent upgrades include new windows and sliders (2021), a tankless hot water heater, NO CARPET, and fresh paint inside and out. Schedule your private tour now to experience luxury living at its finest!
Location
State FL
County Nassau
Community Egans Bluff
Area 450-Amelia Island-North Of Burney Road
Direction Take S Fletcher to Simmons Road. Turn left into Egan's Bluff and go to stop sign. Turn right and the house will be on your right.
Interior
Interior Features Breakfast Bar, Built-in Features, Ceiling Fan(s), Eat-in Kitchen, Entrance Foyer, His and Hers Closets, Kitchen Island, Open Floorplan, Pantry, Primary Bathroom - Shower No Tub, Primary Downstairs, Split Bedrooms, Vaulted Ceiling(s), Walk-In Closet(s)
Heating Central
Cooling Central Air
Flooring Concrete, Tile, Wood
Fireplaces Number 2
Fireplaces Type Gas, Wood Burning
Fireplace Yes
Laundry In Unit
Exterior
Parking Features Garage, Garage Door Opener
Garage Spaces 2.0
Fence Back Yard
Pool None
Utilities Available Cable Connected, Electricity Connected, Sewer Connected, Water Connected, Propane
Roof Type Shingle
Porch Patio
Total Parking Spaces 2
Garage Yes
Private Pool No
Building
Lot Description Corner Lot
Sewer Septic Tank
Water Public
Architectural Style Ranch
New Construction No
Construction Status Updated/Remodeled
Others
Senior Community No
Tax ID 000030021A00470000
Acceptable Financing Cash, Conventional, VA Loan
Listing Terms Cash, Conventional, VA Loan
Read Less
Want to know what your home might be worth? Contact us for a FREE valuation!

Our team is ready to help you sell your home for the highest possible price ASAP
Bought with ONE SOTHEBY'S INTERNATIONAL REALTY





