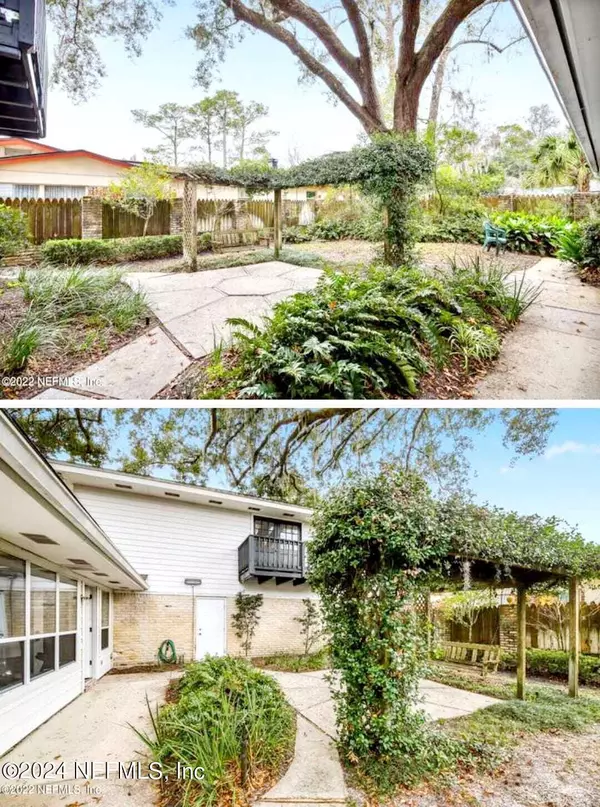$480,000
$496,000
3.2%For more information regarding the value of a property, please contact us for a free consultation.
2878 CHELTON RD Jacksonville, FL 32216
5 Beds
3 Baths
3,214 SqFt
Key Details
Sold Price $480,000
Property Type Single Family Home
Sub Type Single Family Residence
Listing Status Sold
Purchase Type For Sale
Square Footage 3,214 sqft
Price per Sqft $149
Subdivision Sans Souci Woods
MLS Listing ID 2019858
Sold Date 09/24/24
Bedrooms 5
Full Baths 3
Construction Status Updated/Remodeled
HOA Y/N No
Originating Board realMLS (Northeast Florida Multiple Listing Service)
Year Built 1967
Annual Tax Amount $6,549
Lot Size 10,018 Sqft
Acres 0.23
Property Description
REDUCED!! BEST PRICE FOR THE SQUARE FOOTAGE! Move-in ready!
Beautiful 5 bedroom 3 bathroom brick house in Sans Souci! Sitting on a 100x100 corner lot, with space for the whole family! Four large bedrooms downstairs, including a master bedroom with a nice size walk-in closet and updated bathroom. Upstairs 900 square feet loft can be used as a 5th bedroom or a game room, with wet bar, fireplace and a big closet, with attic access. Walking distance to Drew Park, 10-minute drive to Jacksonville Beach, 8-minute drive to town center, less than 8 minutes to downtown and all major highways, 30 minutes to St. Augustine. No HOA or CDD. Newer roof (2018); new water lines; large windows for abundant natural light, and crown molding. Fresh paint, new carpet in stairs and loft.
Location
State FL
County Duval
Community Sans Souci Woods
Area 022-Grove Park/Sans Souci
Direction From Beach Blvd take Parental Home, then left on Chelton, house will be on your left.
Interior
Heating Central
Cooling Central Air
Flooring Carpet, Laminate, Tile
Fireplaces Number 1
Furnishings Unfurnished
Fireplace Yes
Laundry Electric Dryer Hookup, Washer Hookup
Exterior
Exterior Feature Balcony
Parking Features Attached, Garage, Garage Door Opener
Garage Spaces 2.0
Pool None
Utilities Available Sewer Connected, Water Connected
Porch Glass Enclosed
Total Parking Spaces 2
Garage Yes
Private Pool No
Building
Sewer Public Sewer
Water Public
New Construction No
Construction Status Updated/Remodeled
Others
Senior Community No
Tax ID 1385400000
Acceptable Financing Cash, Conventional, FHA, VA Loan
Listing Terms Cash, Conventional, FHA, VA Loan
Read Less
Want to know what your home might be worth? Contact us for a FREE valuation!

Our team is ready to help you sell your home for the highest possible price ASAP
Bought with UNITED REAL ESTATE GALLERY





