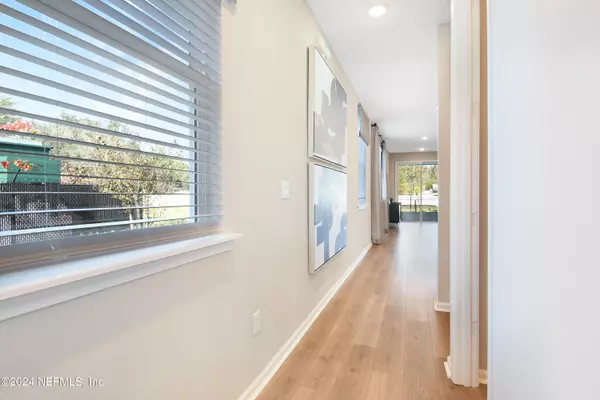$343,387
$343,387
For more information regarding the value of a property, please contact us for a free consultation.
8176 CEDAR RUN LN Jacksonville, FL 32220
4 Beds
3 Baths
2,110 SqFt
Key Details
Sold Price $343,387
Property Type Single Family Home
Sub Type Single Family Residence
Listing Status Sold
Purchase Type For Sale
Square Footage 2,110 sqft
Price per Sqft $162
Subdivision Marietta Estates
MLS Listing ID 2038388
Sold Date 09/26/24
Bedrooms 4
Full Baths 2
Half Baths 1
Construction Status Under Construction
HOA Fees $58/ann
HOA Y/N Yes
Originating Board realMLS (Northeast Florida Multiple Listing Service)
Year Built 2024
Property Description
Newly Built Home! A charming covered entry gives the Lynwood plan ample curb appeal. On the main floor, you'll find a convenient powder room, a spacious great room and a well-appointed kitchen featuring a center island, stainless steel appliances, walk-in pantry and dining nook. Other highlights include a central laundry, a mudroom, an elegant primary suite showcasing a private bath with double vanity sinks and oversized walk-in closet, and a relaxing covered patio. The second floor has a cozy loft. Also featuring Quartz countertops throughout. Designer curated finishes included! * SAMPLE PHOTOS Actual homes as constructed may not contain the features and layouts depicted and may vary from image(s).
Location
State FL
County Duval
Community Marietta Estates
Area 081-Marietta/Whitehouse/Baldwin/Garden St
Direction From Lane Ave, left on Beaver Street, Right on Picketville, left on Old Plank Rd, right on Cahoon. Community located on right.
Interior
Interior Features Kitchen Island, Open Floorplan, Pantry, Primary Bathroom - Shower No Tub, Walk-In Closet(s), Other
Heating Central
Cooling Central Air
Flooring Carpet, Tile
Fireplaces Type Other
Fireplace Yes
Laundry In Unit
Exterior
Parking Features Attached, Garage
Garage Spaces 2.0
Pool None
Utilities Available Cable Available, Electricity Available, Natural Gas Available, Sewer Available, Water Available
Roof Type Shingle
Porch Covered, Patio
Total Parking Spaces 2
Garage Yes
Private Pool No
Building
Lot Description Sprinklers In Front, Sprinklers In Rear
Faces North
Sewer Public Sewer
Water Public
Structure Type Composition Siding,Frame,Stone
New Construction Yes
Construction Status Under Construction
Others
HOA Name Richmond HOA
Senior Community No
Tax ID 0060770805
Security Features Smoke Detector(s)
Acceptable Financing Cash, Conventional, FHA, VA Loan
Listing Terms Cash, Conventional, FHA, VA Loan
Read Less
Want to know what your home might be worth? Contact us for a FREE valuation!

Our team is ready to help you sell your home for the highest possible price ASAP
Bought with WATSON REALTY CORP






