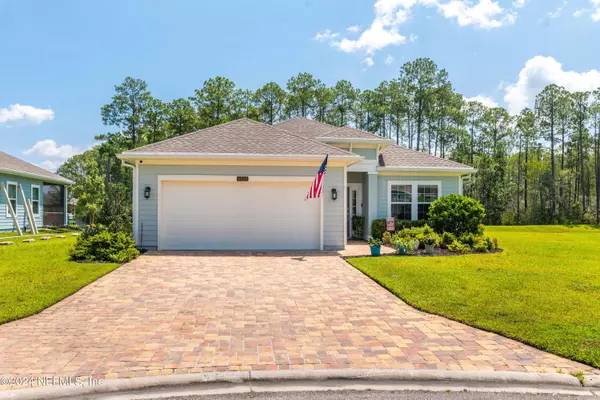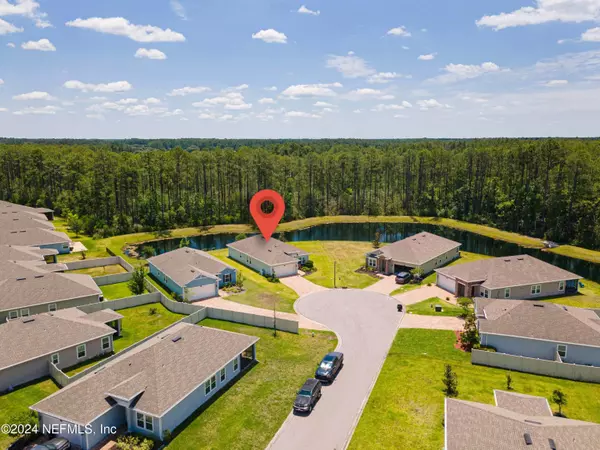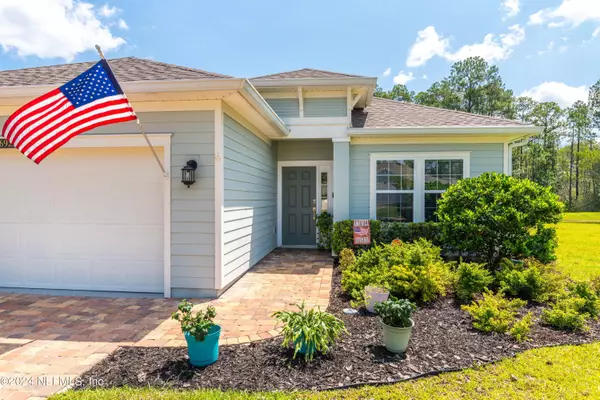$337,000
$337,000
For more information regarding the value of a property, please contact us for a free consultation.
6925 ODEN CREEK CT Jacksonville, FL 32222
3 Beds
2 Baths
1,737 SqFt
Key Details
Sold Price $337,000
Property Type Single Family Home
Sub Type Single Family Residence
Listing Status Sold
Purchase Type For Sale
Square Footage 1,737 sqft
Price per Sqft $194
Subdivision Longleaf
MLS Listing ID 2042877
Sold Date 09/30/24
Style Ranch
Bedrooms 3
Full Baths 2
HOA Fees $65/mo
HOA Y/N Yes
Originating Board realMLS (Northeast Florida Multiple Listing Service)
Year Built 2019
Annual Tax Amount $2,246
Lot Size 0.540 Acres
Acres 0.54
Property Description
Discover easy living in this stunning single-story home, thoughtfully crafted for modern lifestyles. The open-concept design effortlessly links the living room, café, and kitchen, creating a space that's as functional as it is stylish. A dedicated study and a covered porch offer ideal spots for work, play, or relaxation. The home's 3 bedrooms, including a luxurious owner's suite with a spa-like bathroom, are thoughtfully positioned for maximum privacy. Notable features include elegant tile flooring, paver driveway, and a peaceful cul-de-sac location with serene pond views. Painted in neutral tones and MOVE-IN ready, this home also boasts a versatile flex room, perfect for an office or playroom. Unwind on the screened-in lanai and take in the tranquil surroundings. Designed for those who appreciate both style and ease, this home offers a blend of modern amenities and low-maintenance living. Plus, enjoy top-notch community perks like a pool, fitness center and fishing dock!
Location
State FL
County Duval
Community Longleaf
Area 064-Bent Creek/Plum Tree
Direction From I-295S, exit off 103rd. Turn left onto Old Middleburg Rd. Make right into Longleaf Subdivision. Stay on Longleaf Branch Dr. Take R onto Bowers Dr, take R onto Pavnes Creek Dr, take L onto Oden Creek Ct, house on L.
Interior
Interior Features Ceiling Fan(s), Kitchen Island, Open Floorplan, Pantry, Primary Bathroom -Tub with Separate Shower, Walk-In Closet(s)
Heating Central
Cooling Central Air
Flooring Carpet, Tile
Laundry In Unit
Exterior
Parking Features Attached, Garage
Garage Spaces 2.0
Pool Community
Utilities Available Cable Available, Electricity Connected, Sewer Connected, Water Connected
Amenities Available Fitness Center, Playground
Waterfront Description Pond
View Pond
Porch Covered, Patio, Screened
Total Parking Spaces 2
Garage Yes
Private Pool No
Building
Lot Description Cul-De-Sac
Sewer Public Sewer
Water Public
Architectural Style Ranch
Structure Type Fiber Cement
New Construction No
Others
Senior Community No
Tax ID 0164100745
Acceptable Financing Cash, Conventional, FHA, VA Loan
Listing Terms Cash, Conventional, FHA, VA Loan
Read Less
Want to know what your home might be worth? Contact us for a FREE valuation!

Our team is ready to help you sell your home for the highest possible price ASAP
Bought with OCCUPY REAL ESTATE GROUP, LLC.





