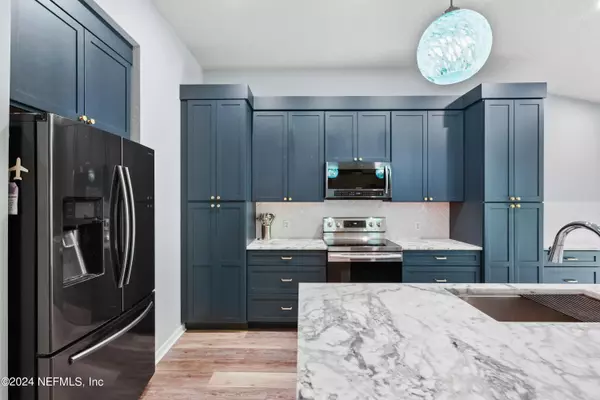$460,000
$475,000
3.2%For more information regarding the value of a property, please contact us for a free consultation.
4921 CYPRESS LINKS BLVD Elkton, FL 32033
4 Beds
2 Baths
2,199 SqFt
Key Details
Sold Price $460,000
Property Type Single Family Home
Sub Type Single Family Residence
Listing Status Sold
Purchase Type For Sale
Square Footage 2,199 sqft
Price per Sqft $209
Subdivision Cypress Lakes
MLS Listing ID 2034681
Sold Date 10/04/24
Style Traditional
Bedrooms 4
Full Baths 2
Construction Status Updated/Remodeled
HOA Fees $37/ann
HOA Y/N Yes
Originating Board realMLS (Northeast Florida Multiple Listing Service)
Year Built 2006
Lot Size 0.370 Acres
Acres 0.37
Lot Dimensions 92x174
Property Description
CALLING ALL GOLFERS! NO CDD & LOW HOA! Gorgeous Home on a PRESERVE Lot in GOLF Course Community in St Johns! This Home Has ALL the RIGHT Upgrades - Beautiful Luxury Vinyl Plank Floors, Abundance of Windows for Plenty of Natural Light & Vaulted Ceilings! Private Office & Elegant Dining Space! NEWLY Remodeled Chef's Kitchen w Beautiful Cabinetry, TONS of Counter Space, Oversized Island/Breakfast Bar & Classy Tile Backsplash! ALL Kitchen Appliances STAY!! Open & Inviting Living Room w Lovely Backyard Views! Relaxing Primary Bedroom w Tray Ceiling, Preserve Views & HUGE Walk-in Wardrobe w Closet System! En Suite w Dual Sink Vanity, Garden Tub & Separate Shower. Spacious Secondary Bedrooms w Walk-In Closets! Expansive Backyard w Plenty of Space to Play! Fantastic Neighborhood w Great Amenities! Incredible Location: Easy Access to Downtown St Augustine! Just Minutes to Shopping & Dining Options!
Location
State FL
County St. Johns
Community Cypress Lakes
Area 341-Flagler Estates/Hastings
Direction From I-95 S, Take exit 311. Slight right onto the ramp to Hastings/Palatka. Merge onto FL-207 S, Turn left onto Cypress Links Blvd. Home is on the Right.
Interior
Interior Features Breakfast Bar, Built-in Features, Ceiling Fan(s), Entrance Foyer, Kitchen Island, Open Floorplan, Pantry, Primary Bathroom -Tub with Separate Shower, Primary Downstairs, Split Bedrooms, Vaulted Ceiling(s), Walk-In Closet(s)
Heating Central, Other
Cooling Central Air
Flooring Tile, Vinyl
Laundry Electric Dryer Hookup, Washer Hookup
Exterior
Parking Features Attached, Garage
Garage Spaces 2.0
Fence Full
Pool Community
Utilities Available Electricity Connected, Sewer Connected, Water Connected
Amenities Available Clubhouse, Golf Course, Jogging Path, Playground
View Protected Preserve, Trees/Woods
Roof Type Shingle
Porch Covered, Front Porch, Patio
Total Parking Spaces 2
Garage Yes
Private Pool No
Building
Sewer Public Sewer
Water Public
Architectural Style Traditional
Structure Type Stucco
New Construction No
Construction Status Updated/Remodeled
Schools
Elementary Schools Otis A. Mason
Middle Schools Gamble Rogers
High Schools Pedro Menendez
Others
Senior Community No
Tax ID 1373671020
Security Features Smoke Detector(s)
Acceptable Financing Cash, Conventional, FHA, VA Loan
Listing Terms Cash, Conventional, FHA, VA Loan
Read Less
Want to know what your home might be worth? Contact us for a FREE valuation!

Our team is ready to help you sell your home for the highest possible price ASAP
Bought with NON MLS





