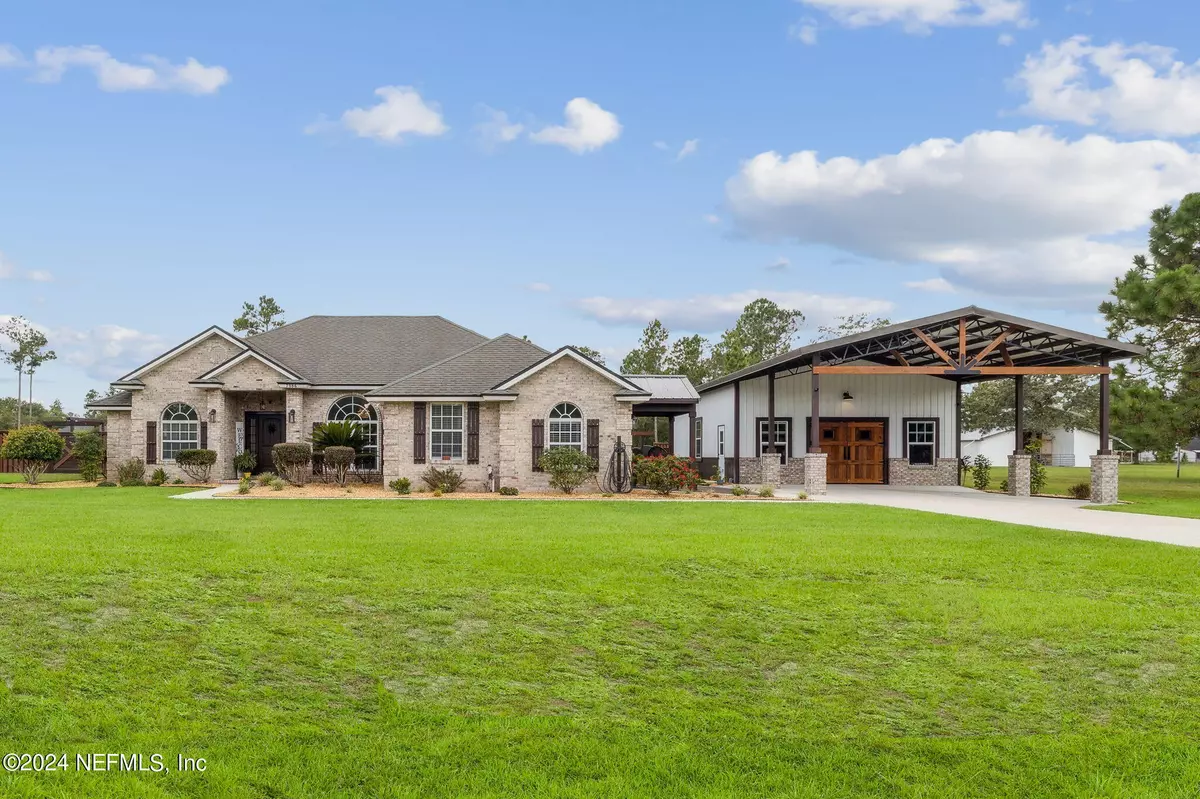$600,000
$610,000
1.6%For more information regarding the value of a property, please contact us for a free consultation.
7086 W SMOOTH BORE AVE Glen St. Mary, FL 32040
4 Beds
2 Baths
2,265 SqFt
Key Details
Sold Price $600,000
Property Type Single Family Home
Sub Type Single Family Residence
Listing Status Sold
Purchase Type For Sale
Square Footage 2,265 sqft
Price per Sqft $264
Subdivision Cannon Heights
MLS Listing ID 2039890
Sold Date 10/04/24
Style Craftsman,Ranch,Traditional
Bedrooms 4
Full Baths 2
Construction Status Updated/Remodeled
HOA Fees $8/ann
HOA Y/N Yes
Originating Board realMLS (Northeast Florida Multiple Listing Service)
Year Built 2003
Lot Size 2.010 Acres
Acres 2.01
Property Description
This remarkable home, sitting on 2 acres, has been completely renovated and is move in ready. Every surface inside of the home has been upgraded with a custom design and all high end finishes. Walking in the front door you will notice the vaulted ceilings with the wood beams and the custom chair railing in the dining area. The family room boast a large built in electric fireplace with a accent wall that accentuates the coziness of the family room. The kitchen is amazing with quartz counter tops, new soft close cabinetry and all new appliances. The primary suite is to the left of the home and WOW is all you can say when you walk into the bathroom. From the tile selection to the soaking tub that looks out over the back yard, to the custom shower, and the fixtures, this bathroom is a dream. The guest rooms and guest bathroom have also been custom upgraded throughout. The flex room makes a great area to watch movies or to have a a game room. This is one you will have to see to believe!
Location
State FL
County Baker
Community Cannon Heights
Area 501-Macclenny Area
Direction I-10 WEST EXIT SR 121 NORTH, GO APPROX 5 MILES TO LEFT ON CR 23C, THEN 2 MILES TO LEFT ON ODIS YARBROUGH RD, RIGHT ONTO EVERGREEN, AND LEFT ONTO SMOOTH BORE.
Rooms
Other Rooms Shed(s), Workshop
Interior
Interior Features Breakfast Bar, Breakfast Nook, Ceiling Fan(s), Eat-in Kitchen, His and Hers Closets, Kitchen Island, Open Floorplan, Primary Bathroom -Tub with Separate Shower, Smart Thermostat, Split Bedrooms, Vaulted Ceiling(s), Walk-In Closet(s)
Heating Central
Cooling Electric
Fireplaces Number 1
Fireplaces Type Electric
Furnishings Unfurnished
Fireplace Yes
Laundry In Unit
Exterior
Garage Additional Parking, Carport, Covered, Garage, Garage Door Opener
Garage Spaces 2.0
Carport Spaces 2
Fence Back Yard
Pool None
Utilities Available Cable Available, Electricity Connected
Waterfront No
Roof Type Shingle
Porch Covered, Patio, Rear Porch, Side Porch
Parking Type Additional Parking, Carport, Covered, Garage, Garage Door Opener
Total Parking Spaces 2
Garage Yes
Private Pool No
Building
Lot Description Cleared, Corner Lot
Sewer Septic Tank
Water Well
Architectural Style Craftsman, Ranch, Traditional
New Construction No
Construction Status Updated/Remodeled
Schools
Middle Schools Baker County
High Schools Baker County
Others
Senior Community No
Tax ID 122S21016600000270
Acceptable Financing Conventional, FHA, USDA Loan, VA Loan
Listing Terms Conventional, FHA, USDA Loan, VA Loan
Read Less
Want to know what your home might be worth? Contact us for a FREE valuation!

Our team is ready to help you sell your home for the highest possible price ASAP
Bought with THOMAS R RHODEN AGENCY, INC






