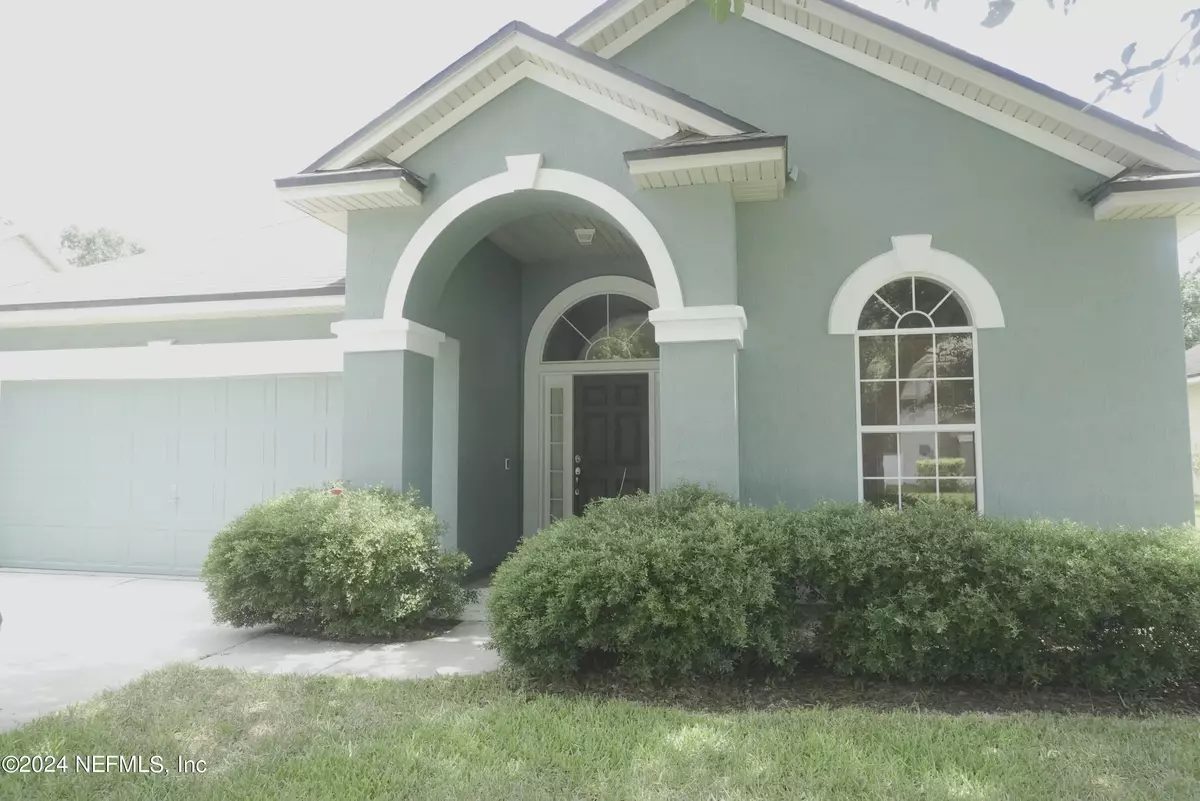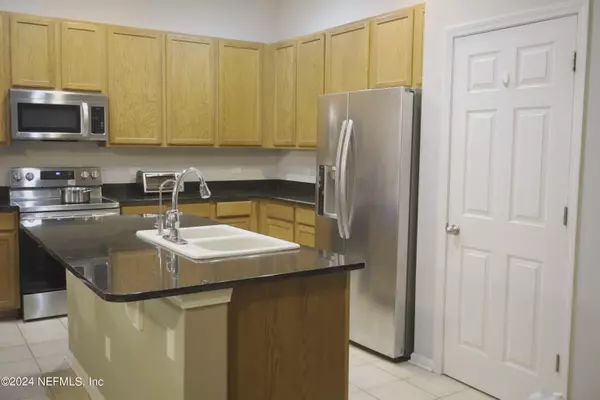$265,000
$265,000
For more information regarding the value of a property, please contact us for a free consultation.
3864 ANDERSON WOODS DR Jacksonville, FL 32218
3 Beds
2 Baths
1,796 SqFt
Key Details
Sold Price $265,000
Property Type Single Family Home
Sub Type Single Family Residence
Listing Status Sold
Purchase Type For Sale
Square Footage 1,796 sqft
Price per Sqft $147
Subdivision Cambridge Estates
MLS Listing ID 2031752
Sold Date 10/07/24
Style Ranch
Bedrooms 3
Full Baths 2
HOA Fees $37/ann
HOA Y/N Yes
Originating Board realMLS (Northeast Florida Multiple Listing Service)
Year Built 2008
Annual Tax Amount $2,309
Lot Size 6,969 Sqft
Acres 0.16
Property Description
***Price Reduced by $20,000 for a quick sale. Home is in foreclosure and sold As-Is. Must close on or before October 14th!*** Motivated seller!!! Step inside this spacious 3-bedroom 2-bathroom split floor plan home. The kitchen is open to the Family Room, Formal Dining, and Breakfast Nook. Your Primary Bedroom has a tray ceiling and double closets that leads to your private bathroom with double sinks and vanity, separate garden tub and walk-in shower. Your covered lanai is open to the backyard. Enjoy the convenience and close proximity to Florida State College, I95 and I295, Downtown, River City Market Place, Jax Zoo and Gardens, and much more. Let's make this house a home for you and your family! *This home may qualify up to $20k towards down payment and closing cost.* Ask your Realtor for more information.
Location
State FL
County Duval
Community Cambridge Estates
Area 091-Garden City/Airport
Direction I-295N to Exit 30 (FL-104E) Dunn Ave. Turn Left on Dunn Ave. Right on North Campus Blvd. Right on Capper Rd. Left on Applegate St. Then Left on Anderson Woods Dr. then Right on Anderson Woods Dr. Home will be on the left.
Interior
Interior Features Breakfast Nook, Ceiling Fan(s), Eat-in Kitchen, Entrance Foyer, His and Hers Closets, Kitchen Island, Open Floorplan, Pantry, Primary Bathroom -Tub with Separate Shower, Split Bedrooms, Vaulted Ceiling(s), Walk-In Closet(s)
Heating Central
Cooling Central Air, Electric
Flooring Carpet, Laminate
Furnishings Unfurnished
Laundry Electric Dryer Hookup, In Unit
Exterior
Parking Features Attached, Garage, Garage Door Opener
Garage Spaces 2.0
Pool None
Utilities Available Electricity Available, Sewer Available, Water Available
Amenities Available Playground
Roof Type Shingle
Porch Covered, Patio
Total Parking Spaces 2
Garage Yes
Private Pool No
Building
Sewer Public Sewer
Water Public
Architectural Style Ranch
Structure Type Stucco,Vinyl Siding
New Construction No
Others
HOA Name Elim Services - www.elimservices.com
HOA Fee Include Other
Senior Community No
Tax ID 0201593455
Security Features Smoke Detector(s)
Acceptable Financing Cash, Conventional, FHA, VA Loan
Listing Terms Cash, Conventional, FHA, VA Loan
Read Less
Want to know what your home might be worth? Contact us for a FREE valuation!

Our team is ready to help you sell your home for the highest possible price ASAP
Bought with TRINITY REAL ESTATE III LLC





