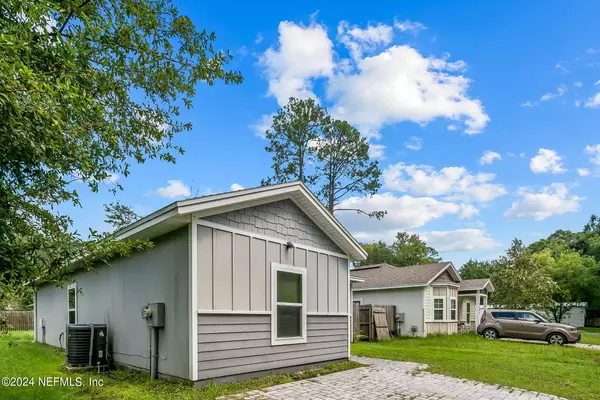$250,000
$250,000
For more information regarding the value of a property, please contact us for a free consultation.
6617 OSCEOLA ST Jacksonville, FL 32219
3 Beds
2 Baths
1,245 SqFt
Key Details
Sold Price $250,000
Property Type Single Family Home
Sub Type Single Family Residence
Listing Status Sold
Purchase Type For Sale
Square Footage 1,245 sqft
Price per Sqft $200
Subdivision Dixie
MLS Listing ID 2048289
Sold Date 10/11/24
Bedrooms 3
Full Baths 2
HOA Y/N No
Originating Board realMLS (Northeast Florida Multiple Listing Service)
Year Built 2019
Annual Tax Amount $3,787
Lot Size 7,405 Sqft
Acres 0.17
Property Description
Located in the NW region of Jacksonville, sits a cozy 3-bedroom, 2-bath home offering a spacious open floor plan with split bedrooms, perfect for privacy. The cozy living area invites relaxation, while the kitchen shines with beautiful granite countertops, ideal for cooking and entertaining. The primary bedroom includes a large ensuite bath for added comfort, and two additional bedrooms provide flexible space for family or guests. Located in a friendly neighborhood, this home is close to schools, parks, and local conveniences, making it perfect for families or anyone seeking a quiet, community-oriented atmosphere. With its modern design and prime location, this home won't last long. Don't miss your chance—schedule your private tour today!
Location
State FL
County Duval
Community Dixie
Area 074-Paxon
Direction I-295 exit to Pritchard Rd, to Old Kings Rd, Left on Old Kings Rd, to Zora st, the first cross street left onto Osceola St
Interior
Interior Features Ceiling Fan(s), Eat-in Kitchen, Kitchen Island, Open Floorplan, Pantry, Split Bedrooms, Walk-In Closet(s)
Heating Central
Cooling Central Air
Flooring Vinyl
Laundry Electric Dryer Hookup, In Unit
Exterior
Garage Attached
Pool None
Utilities Available Electricity Connected, Sewer Connected, Water Connected
Waterfront No
Parking Type Attached
Garage No
Private Pool No
Building
Sewer Septic Tank
Water Private
New Construction No
Schools
Elementary Schools Pickett
Middle Schools Jean Ribault
High Schools Paxon
Others
Senior Community No
Tax ID 0035600200
Security Features Smoke Detector(s)
Acceptable Financing Assumable, Cash, Conventional, FHA, VA Loan
Listing Terms Assumable, Cash, Conventional, FHA, VA Loan
Read Less
Want to know what your home might be worth? Contact us for a FREE valuation!

Our team is ready to help you sell your home for the highest possible price ASAP






