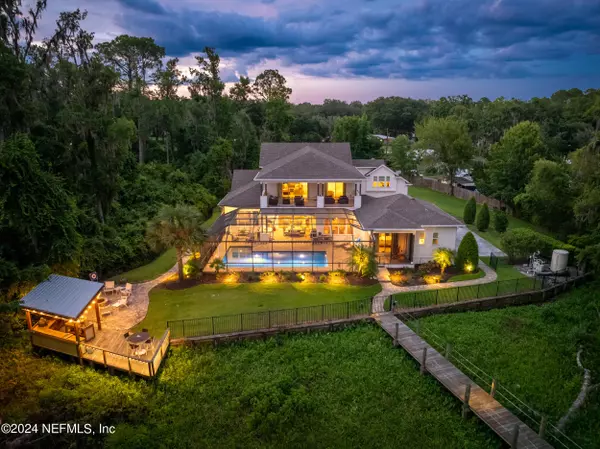$2,000,000
$2,300,000
13.0%For more information regarding the value of a property, please contact us for a free consultation.
117 RIVER VIEW RANCH RD St Augustine, FL 32092
5 Beds
6 Baths
4,783 SqFt
Key Details
Sold Price $2,000,000
Property Type Single Family Home
Sub Type Single Family Residence
Listing Status Sold
Purchase Type For Sale
Square Footage 4,783 sqft
Price per Sqft $418
Subdivision Metes & Bounds
MLS Listing ID 2036747
Sold Date 10/15/24
Style Traditional
Bedrooms 5
Full Baths 5
Half Baths 1
HOA Y/N No
Originating Board realMLS (Northeast Florida Multiple Listing Service)
Year Built 2016
Annual Tax Amount $10,534
Lot Size 1.960 Acres
Acres 1.96
Property Description
Welcome to your dream home on the serene banks of the St. Johns River! This stunning custom-built residence, completed in 2016, offers unparalleled luxury and breathtaking water views. Situated on a sprawling lot with a 400 ft dock, this home is perfect for boating enthusiasts, featuring a boat house and boat lift. Inside, you'll find 5 spacious bedrooms and 5.5 luxurious bathrooms, each designed with meticulous attention to detail. The open-concept living spaces are adorned with custom-built shelves and cabinets, providing both functionality and elegance. The home has been featured in HGTV magazine, showcasing its exquisite design and superior craftsmanship. The gourmet kitchen is a chef's delight, top-of-the-line appliances and ample counter space. It seamlessly flows into the living and dining areas, making it ideal for entertaining guests. The master suite is a private oasis and offering stunning river views. Step outside to your own paradise.The saltwater pool is perfect.
Location
State FL
County St. Johns
Community Metes & Bounds
Area 302-Orangedale Area
Direction Head south on 17, turn left on SR 16 Leonard C Taylor Memorial Hwy, Turn right on 16 East, Then Right on River View Ranch Road, Drive to end of road.
Rooms
Other Rooms Boat House, Outdoor Kitchen
Interior
Interior Features Breakfast Bar, Ceiling Fan(s), Eat-in Kitchen, Entrance Foyer, His and Hers Closets, Kitchen Island, Open Floorplan, Primary Bathroom -Tub with Separate Shower, Primary Downstairs, Walk-In Closet(s)
Heating Central
Cooling Central Air
Flooring Carpet, Tile, Wood
Fireplaces Number 1
Fireplaces Type Gas
Furnishings Negotiable
Fireplace Yes
Laundry Electric Dryer Hookup, Lower Level, Sink, Washer Hookup
Exterior
Exterior Feature Balcony, Boat Lift, Dock, Fire Pit, Outdoor Kitchen
Garage Garage, Garage Door Opener
Garage Spaces 3.0
Fence Back Yard, Invisible
Pool Private, In Ground, Salt Water, Screen Enclosure, Waterfall
Utilities Available Electricity Connected
Waterfront Yes
Waterfront Description River Access,River Front
View Pool, River
Roof Type Metal,Shingle
Porch Covered, Front Porch, Patio, Porch, Rear Porch, Screened
Parking Type Garage, Garage Door Opener
Total Parking Spaces 3
Garage Yes
Private Pool No
Building
Lot Description Dead End Street, Easement Access
Sewer Septic Tank
Water Well
Architectural Style Traditional
Structure Type Concrete
New Construction No
Others
Senior Community No
Tax ID 0115400010
Security Features Smoke Detector(s)
Acceptable Financing Cash, Conventional, FHA, VA Loan
Listing Terms Cash, Conventional, FHA, VA Loan
Read Less
Want to know what your home might be worth? Contact us for a FREE valuation!

Our team is ready to help you sell your home for the highest possible price ASAP
Bought with HERRON REAL ESTATE LLC






