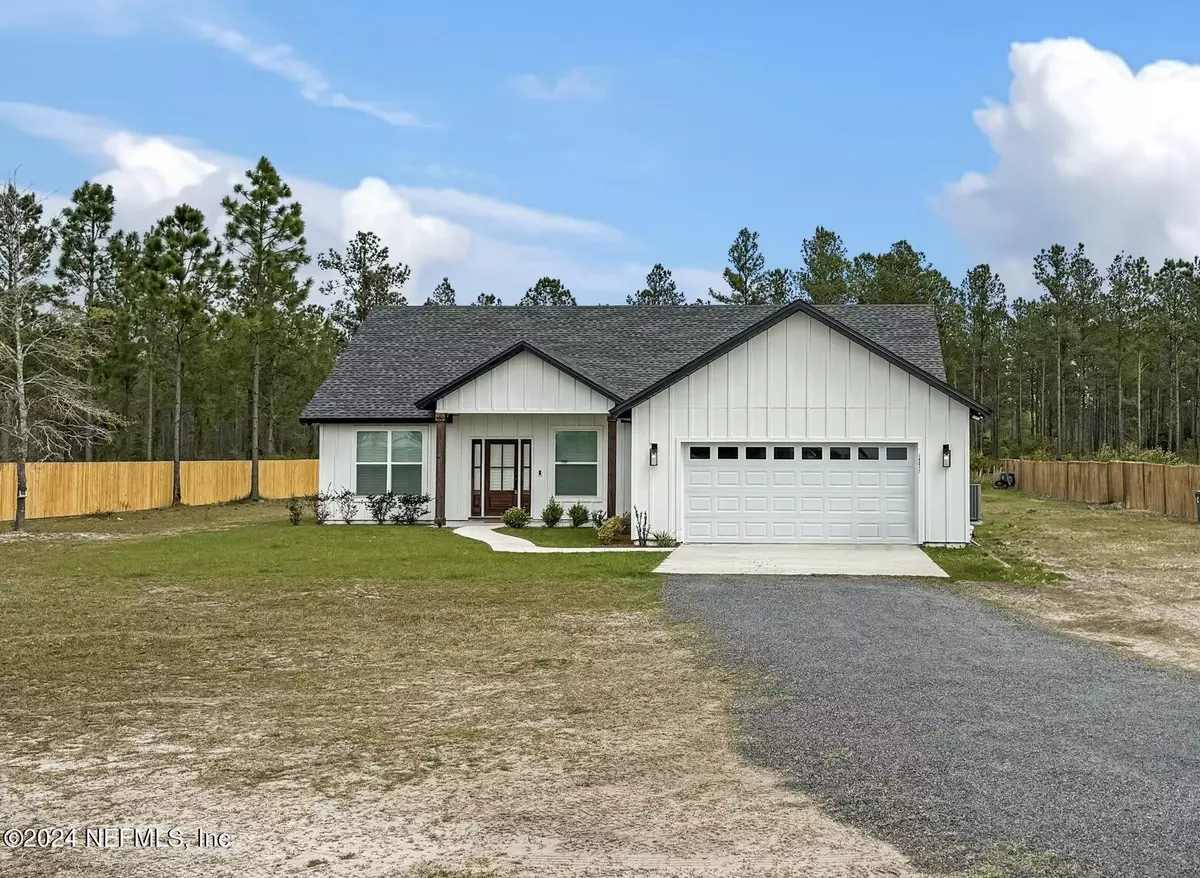$459,999
$459,999
For more information regarding the value of a property, please contact us for a free consultation.
14317 COUNTY ROAD 125 Glen St. Mary, FL 32040
3 Beds
3 Baths
1,904 SqFt
Key Details
Sold Price $459,999
Property Type Single Family Home
Sub Type Single Family Residence
Listing Status Sold
Purchase Type For Sale
Square Footage 1,904 sqft
Price per Sqft $241
Subdivision Metes & Bounds
MLS Listing ID 2014573
Sold Date 10/24/24
Bedrooms 3
Full Baths 2
Half Baths 1
HOA Y/N No
Originating Board realMLS (Northeast Florida Multiple Listing Service)
Year Built 2021
Annual Tax Amount $3,872
Lot Size 1.010 Acres
Acres 1.01
Property Description
Welcome Home! Step into this absolutely gorgeous 3 bedrooom, 3 bathroom home! This Luxe Style homestead has it all! You will swoon over the beautiful 10 ft flat ceilings, the detail in the accent walls, and many more upgraded custom finishes through out. The modern finishes are easy on the eyes but exceed simplicity! The hardware compliments the beautiful wood cabinets & doors. The handpicked fixtures amplify the lighting through out the house and add so much charm! A gorgeous Chefs kitchen greets you in this open floor plan and boasts a massive walk in Butler style pantry. Let's not forget about all of the walk in closets, large utility room, beautiful tile floors, built in farm house shutter blinds and so much more that provides function and style! All of this sitting on an expansive 1 acre lot! In addition to all of this good news, You are nearly promised a wooded view with the recent development of the solar farm. The freshly planted pine rows will be a great addition to the view!
Location
State FL
County Baker
Community Metes & Bounds
Area 501-Macclenny Area
Direction From I-10W, take exit 333 to County Road 125. Continue for approximately 5 miles. Your destination will be on the right.
Interior
Interior Features Breakfast Bar, Butler Pantry, Entrance Foyer, Kitchen Island, Pantry, Walk-In Closet(s)
Heating Central
Cooling Central Air
Flooring Tile
Fireplaces Type Other
Fireplace Yes
Exterior
Garage Garage
Garage Spaces 2.0
Pool None
Utilities Available Electricity Connected
Waterfront No
View Trees/Woods
Roof Type Shingle
Porch Patio
Parking Type Garage
Total Parking Spaces 2
Garage Yes
Private Pool No
Building
Lot Description Many Trees
Water Well
New Construction No
Schools
Middle Schools Baker County
High Schools Baker County
Others
Senior Community No
Tax ID 142S21023400000040
Acceptable Financing Cash, Conventional, FHA, USDA Loan, VA Loan
Listing Terms Cash, Conventional, FHA, USDA Loan, VA Loan
Read Less
Want to know what your home might be worth? Contact us for a FREE valuation!

Our team is ready to help you sell your home for the highest possible price ASAP
Bought with WATSON REALTY CORP






