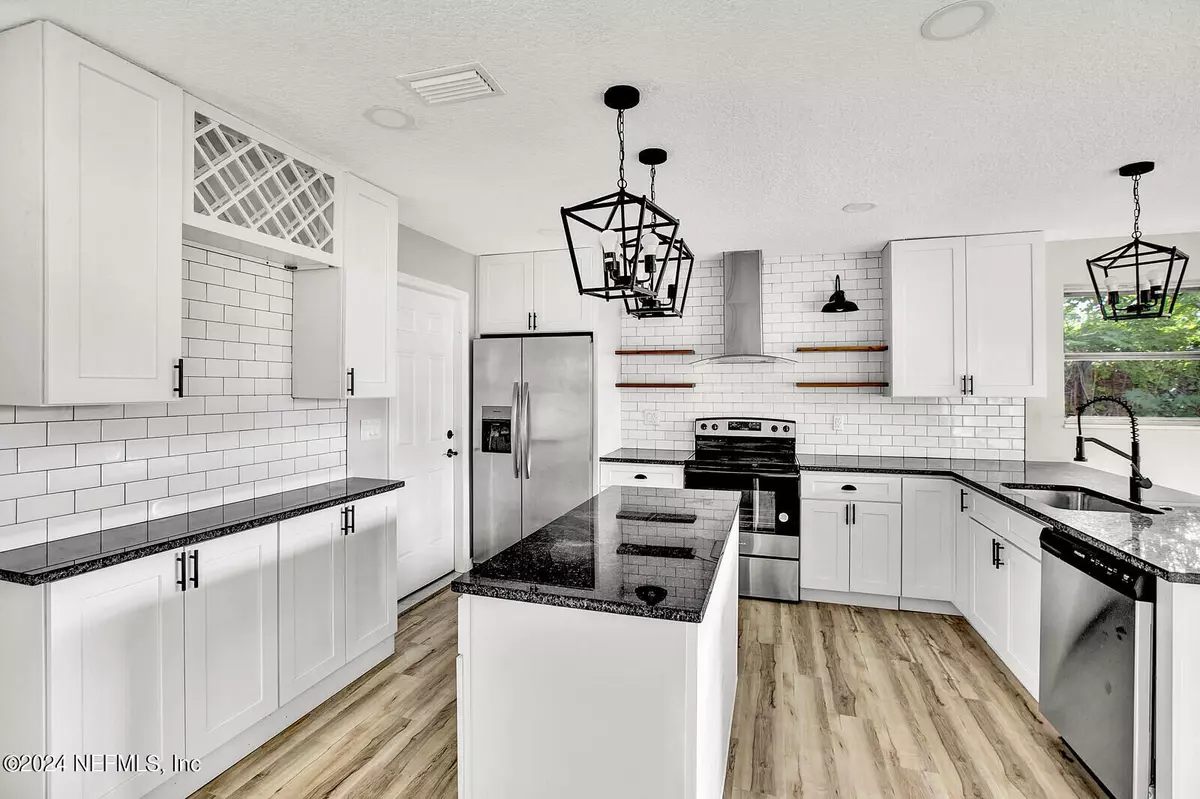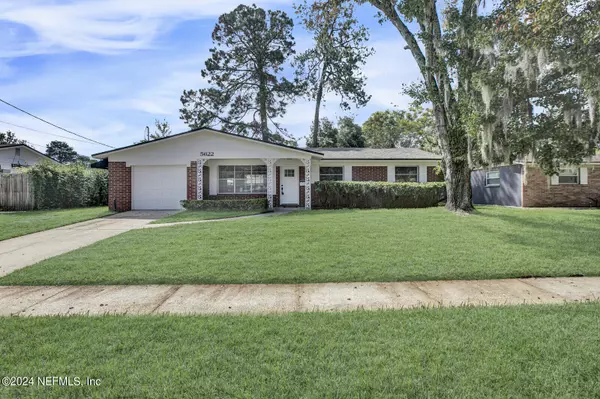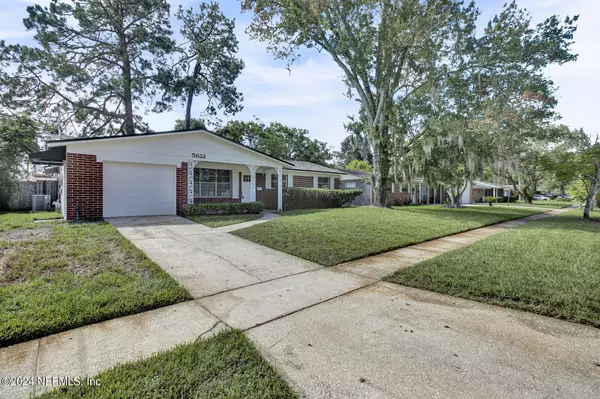$299,900
$299,900
For more information regarding the value of a property, please contact us for a free consultation.
5622 PITTMAN DR Jacksonville, FL 32207
3 Beds
2 Baths
1,347 SqFt
Key Details
Sold Price $299,900
Property Type Single Family Home
Sub Type Single Family Residence
Listing Status Sold
Purchase Type For Sale
Square Footage 1,347 sqft
Price per Sqft $222
Subdivision Santa Monica
MLS Listing ID 2049472
Sold Date 10/25/24
Style Ranch,Traditional
Bedrooms 3
Full Baths 2
Construction Status Updated/Remodeled
HOA Y/N No
Originating Board realMLS (Northeast Florida Multiple Listing Service)
Year Built 1964
Annual Tax Amount $1,040
Lot Size 8,276 Sqft
Acres 0.19
Lot Dimensions 8,071 sq ft
Property Description
This is the home that is beckoning to you to come in and fall in love. A perfect home for you if you're looking for one in the St. Nicholas or Southside neighborhoods. This home's heart is the fantastic kitchen, which is between a formal area and an additional gathering area that leads to a patio and fenced-in backyard. The impressive home sits on a beautiful lot close to shopping and 295 and 95. Upgraded extensively, with design in mind a beautiful turnkey home, ready for you.
Location
State FL
County Duval
Community Santa Monica
Area 021-St Nicholas Area
Direction North on University to left on Kennerly to right on Pittman
Interior
Interior Features Ceiling Fan(s), Kitchen Island, Primary Bathroom - Shower No Tub, Primary Downstairs
Heating Electric
Cooling Electric
Furnishings Unfurnished
Laundry Electric Dryer Hookup
Exterior
Parking Features Attached, Garage
Garage Spaces 1.0
Fence Vinyl
Pool None
Utilities Available Cable Available, Electricity Connected, Sewer Connected, Water Connected
View Pond
Roof Type Concrete
Total Parking Spaces 1
Garage Yes
Private Pool No
Building
Lot Description Sprinklers In Front, Sprinklers In Rear
Sewer Public Sewer
Water Public
Architectural Style Ranch, Traditional
New Construction No
Construction Status Updated/Remodeled
Others
Senior Community No
Tax ID 1539140000
Acceptable Financing Cash, Conventional, FHA, Owner May Carry, VA Loan
Listing Terms Cash, Conventional, FHA, Owner May Carry, VA Loan
Read Less
Want to know what your home might be worth? Contact us for a FREE valuation!

Our team is ready to help you sell your home for the highest possible price ASAP
Bought with RE/MAX UNLIMITED





