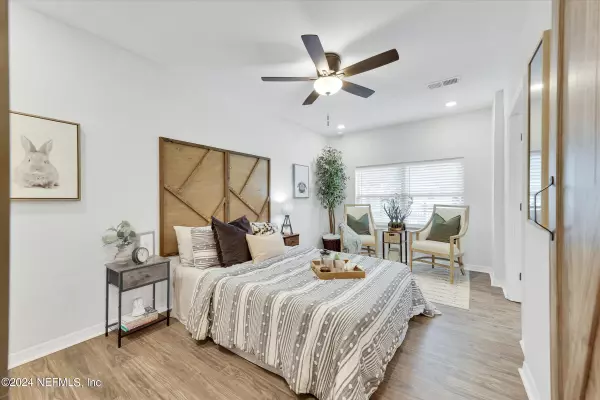$249,000
$249,900
0.4%For more information regarding the value of a property, please contact us for a free consultation.
855 GATES ST Jacksonville, FL 32208
4 Beds
3 Baths
1,409 SqFt
Key Details
Sold Price $249,000
Property Type Single Family Home
Sub Type Single Family Residence
Listing Status Sold
Purchase Type For Sale
Square Footage 1,409 sqft
Price per Sqft $176
Subdivision Lake Forest
MLS Listing ID 2041506
Sold Date 10/24/24
Style Ranch
Bedrooms 4
Full Baths 3
Construction Status Updated/Remodeled
HOA Y/N No
Originating Board realMLS (Northeast Florida Multiple Listing Service)
Year Built 1950
Annual Tax Amount $581
Lot Size 8,276 Sqft
Acres 0.19
Property Description
BACK ON THE MARKET this NEWLY renovated Lake Forest home with a convenient split floor plan is a MUST SEE! The residence features FRESH paint both inside and out, creating a bright and inviting atmosphere. The SPACIOUS kitchen, with FRENCH DOORS leading to the backyard patio, is a chef's dream with all wood white SHAKER cabinets, elegant QUARTZ countertops, and sleek stainless steel appliances. The updated PRIMARY SUITE includes a walk-in shower and modern fixtures. Another bedroom offering its OWN full bathroom, perfect for added privacy. Luxury VINYL PLANK flooring runs throughout, with ample storage and large closets. Enjoy a BRIGHT WHITE covered patio, an ideal spot for Saturday morning yoga sessions and a fully FENCED backyard for entertaining. Plus, this home comes with fully paid SOLAR PANELS! The seller is OFFERING $5,000 towards buyer's closing costs. Don't miss this incredible opportunity to own a move-in ready home in a prime location!
Location
State FL
County Duval
Community Lake Forest
Area 075-Trout River/College Park/Ribault Manor
Direction I95 South exit right to Englewood on the first traffic lights make left turn to Bunker Hill and then another left to Kennard right to Tarleton and than your final right on Gates. House is down the street on right hands ide.
Interior
Interior Features Ceiling Fan(s), Entrance Foyer, Open Floorplan, Primary Bathroom - Shower No Tub
Heating Electric, Heat Pump
Cooling Central Air, Electric
Flooring Laminate, Tile
Laundry Electric Dryer Hookup, Washer Hookup
Exterior
Garage Circular Driveway
Fence Back Yard, Wood
Pool None
Utilities Available Electricity Available, Water Available
Waterfront No
Roof Type Shingle
Porch Covered, Patio
Parking Type Circular Driveway
Garage No
Private Pool No
Building
Sewer Public Sewer
Water Public
Architectural Style Ranch
Structure Type Block
New Construction No
Construction Status Updated/Remodeled
Others
Senior Community No
Tax ID 0241680000
Acceptable Financing Cash, Conventional, FHA, VA Loan
Listing Terms Cash, Conventional, FHA, VA Loan
Read Less
Want to know what your home might be worth? Contact us for a FREE valuation!

Our team is ready to help you sell your home for the highest possible price ASAP
Bought with NON MLS






