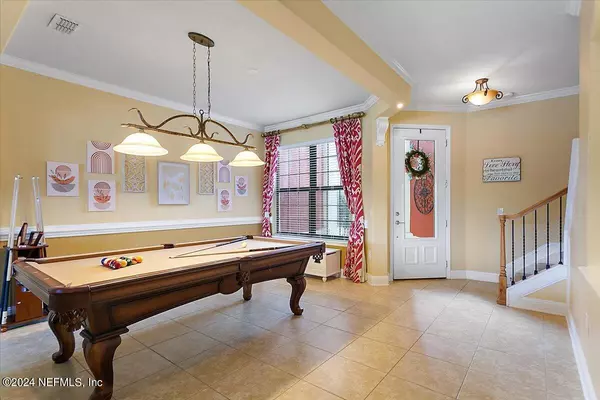$465,000
$475,000
2.1%For more information regarding the value of a property, please contact us for a free consultation.
13551 ISLA VISTA DR Jacksonville, FL 32224
3 Beds
3 Baths
2,059 SqFt
Key Details
Sold Price $465,000
Property Type Townhouse
Sub Type Townhouse
Listing Status Sold
Purchase Type For Sale
Square Footage 2,059 sqft
Price per Sqft $225
Subdivision Vizcaya
MLS Listing ID 2035105
Sold Date 11/04/24
Style Contemporary
Bedrooms 3
Full Baths 2
Half Baths 1
Construction Status Updated/Remodeled
HOA Fees $285/mo
HOA Y/N Yes
Originating Board realMLS (Northeast Florida Multiple Listing Service)
Year Built 2007
Annual Tax Amount $4,152
Lot Size 3,049 Sqft
Acres 0.07
Lot Dimensions -.25 acre
Property Description
Lakefront townhome in this fabulous community featuring numerous upgrades and in pristine condition! Granite countertops and all GE Profile stainless steel appliances in kitchen. NEW HVAC & hot water heater. Incredibly spacious Sophia floor plan with deep crown molding and custom draperies throughout. Walk out the back doors to a peaceful screened porch with a beautiful lake view. Also has an attached two car garage & pavered driveway & metal roof. Vizcaya is a conveniently located gated community, built by Pulte Homes, just minutes from the beach, restaurants, entertainment and shopping. UNF & Mayo Clinic around the corner. Amenities include a fitness center, clubhouse and community pool. MOVE IN READY! You could NOT build this for this for less! Please see Documents Tab for more information.
Location
State FL
County Duval
Community Vizcaya
Area 026-Intracoastal West-South Of Beach Blvd
Direction From JTB, head north on Hodges, to left onto Vizcaya entrance, to left onto Isla Vista Drive to home at right. No sign on property.
Interior
Interior Features Breakfast Bar, Ceiling Fan(s), Eat-in Kitchen, Entrance Foyer, Kitchen Island, Open Floorplan, Vaulted Ceiling(s), Walk-In Closet(s)
Heating Central, Electric, Heat Pump
Cooling Central Air, Electric
Flooring Carpet, Tile
Furnishings Unfurnished
Laundry Electric Dryer Hookup, Gas Dryer Hookup, Lower Level, Washer Hookup
Exterior
Parking Features Additional Parking, Garage, Garage Door Opener
Garage Spaces 2.0
Pool Community
Utilities Available Cable Available, Cable Connected, Electricity Available, Electricity Connected, Sewer Available, Sewer Connected, Water Available, Water Connected
Amenities Available Clubhouse, Fitness Center
Waterfront Description Lake Front
View Lake
Roof Type Metal
Porch Covered, Screened
Total Parking Spaces 2
Garage Yes
Private Pool No
Building
Lot Description Many Trees, Sprinklers In Front, Sprinklers In Rear
Faces Northeast
Sewer Public Sewer
Water Public
Architectural Style Contemporary
Structure Type Frame,Stucco
New Construction No
Construction Status Updated/Remodeled
Schools
Elementary Schools Chets Creek
Middle Schools Kernan
High Schools Atlantic Coast
Others
HOA Name Interlaced Property Solutions
HOA Fee Include Maintenance Grounds,Trash
Senior Community No
Tax ID 1665580171
Security Features Security Gate
Acceptable Financing Cash, Conventional, Other
Listing Terms Cash, Conventional, Other
Read Less
Want to know what your home might be worth? Contact us for a FREE valuation!

Our team is ready to help you sell your home for the highest possible price ASAP
Bought with RE/MAX SPECIALISTS





