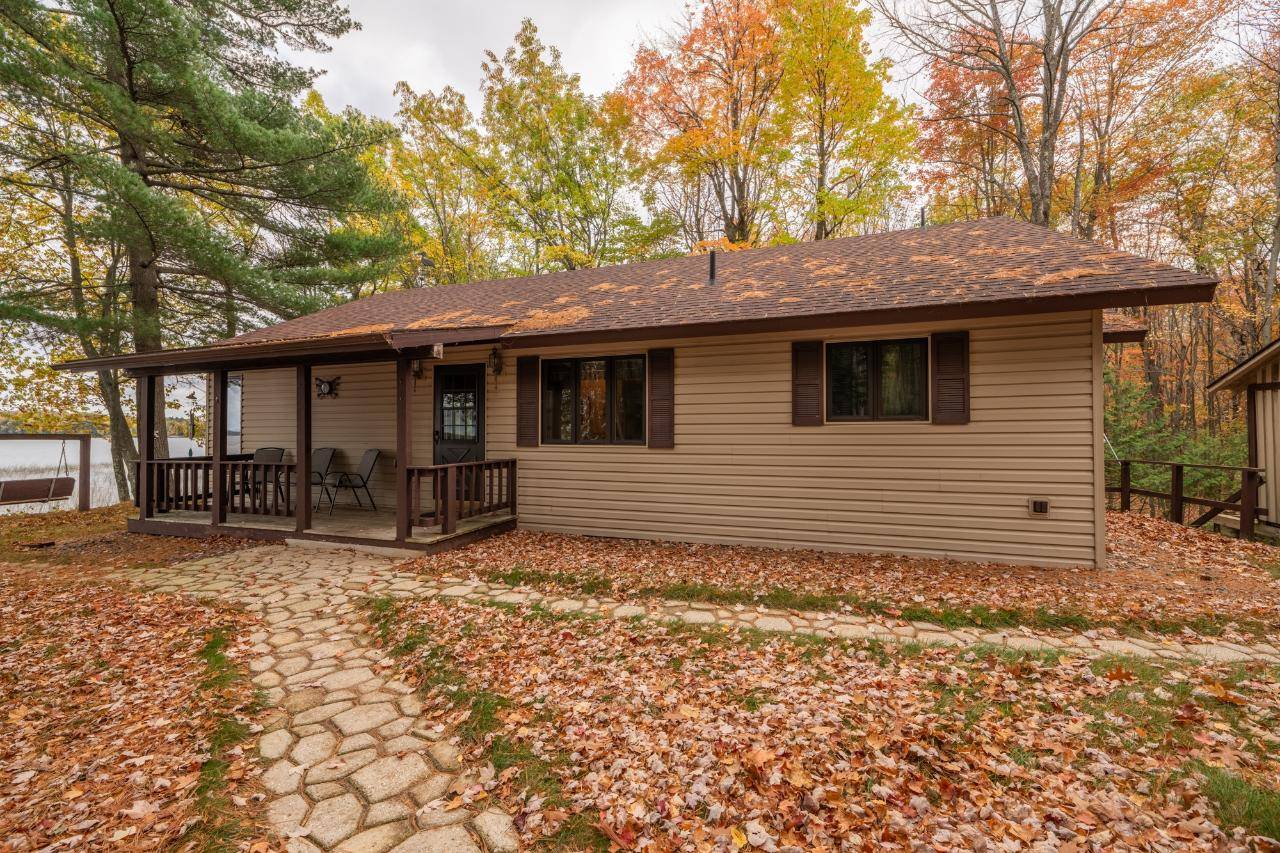$540,000
$600,000
10.0%For more information regarding the value of a property, please contact us for a free consultation.
2602 SHORE RD S Pelican Lake, WI 54463
2 Beds
2 Baths
1,564 SqFt
Key Details
Sold Price $540,000
Property Type Single Family Home
Sub Type Single Family Residence
Listing Status Sold
Purchase Type For Sale
Square Footage 1,564 sqft
Price per Sqft $345
MLS Listing ID 203495
Sold Date 04/18/24
Style Ranch,One Story
Bedrooms 2
Full Baths 1
Half Baths 1
HOA Y/N No
Abv Grd Liv Area 1,484
Year Built 1994
Annual Tax Amount $2,718
Tax Year 2023
Lot Size 0.588 Acres
Lot Dimensions 100x270
Property Sub-Type Single Family Residence
Property Description
Spacious quality-built year-round Pelican Lake home on over a half acre with panoramic lake views! This property features a boat house, bunk house, woodshed, and garage. With over 1400 square feet of living space on the main floor, the exterior entrance basement provides plenty of extra living space. A double door entrance allows space to bring in your snowmobiles and ATVs for servicing or with the lofty ceilings it can be utilized for additional living space, workshop, or anything of which you can think! Main floor features a beautiful stone, wood burning fireplace, open concept kitchen, dining, and living room with vaulted ceilings and gorgeous, picturesque views of Pelican Lake, two spacious bedrooms with 1/2 bath, first floor laundry, and large main bath with shower and Jacuzzi tub. Enjoy 100' of lake frontage and boating on over 3500-acre Pelican Lake and the ATV/Snowmobile trails that are close by. Bring your boat, ATV, snowmobile, and move in before the fall colors change!
Location
State WI
County Oneida
Zoning Residential
Direction From Crandon Take Hwy 55 South. Turn right on Cty B. Take Cty B to stop sign at Pelican Lake. Turn left on Hwy 45. Turn right on Cty B. Turn right on Cty G. Turn right on S. Shore Rd to property on the right.
Body of Water PELICAN
Rooms
Other Rooms Boat House, Shed(s)
Basement Daylight, Exterior Entry, Full, Unfinished
Interior
Interior Features Additional Living Quarters, Ceiling Fan(s), Cathedral Ceiling(s), Jetted Tub, Cable TV
Heating Baseboard, Electric, Heat Pump
Cooling Wall/Window Unit(s)
Flooring Carpet, Mixed, Tile
Fireplaces Number 1
Fireplaces Type Stone, Wood Burning
Furnishings Furnished Or Unfurnished
Fireplace Yes
Appliance Dryer, Electric Oven, Electric Range, Freezer, Microwave, Refrigerator, Washer/Dryer, Washer
Laundry Washer Hookup, In Basement, Main Level
Exterior
Exterior Feature Deck, Shed, Paved Driveway
Parking Features Additional Parking, Detached, Garage, One Car Garage, Storage, Driveway
Garage Spaces 1.0
Utilities Available Cable Available, Electricity Available, Phone Available, Underground Utilities
Waterfront Description Shoreline - Sand,Shoreline - Fisherman/Weeds,Lake Front
View Y/N Yes
Water Access Desc Driven Well,Well
View Water
Roof Type Composition,Shingle
Street Surface Paved
Porch Covered, Deck
Road Frontage Town Road
Total Parking Spaces 1
Garage Yes
Building
Lot Description Lake Front, Level, Sloped, Views, Wooded
Foundation Block
Sewer Holding Tank
Water Driven Well, Well
Level or Stories One
Additional Building Boat House, Shed(s)
Schools
Elementary Schools La Elcho
High Schools La Elcho
Others
Tax ID EN-724-1
Ownership Fee Simple
Read Less
Want to know what your home might be worth? Contact us for a FREE valuation!

Our team is ready to help you sell your home for the highest possible price ASAP
Bought with CENTURY 21 NORTHWOODS TEAM





