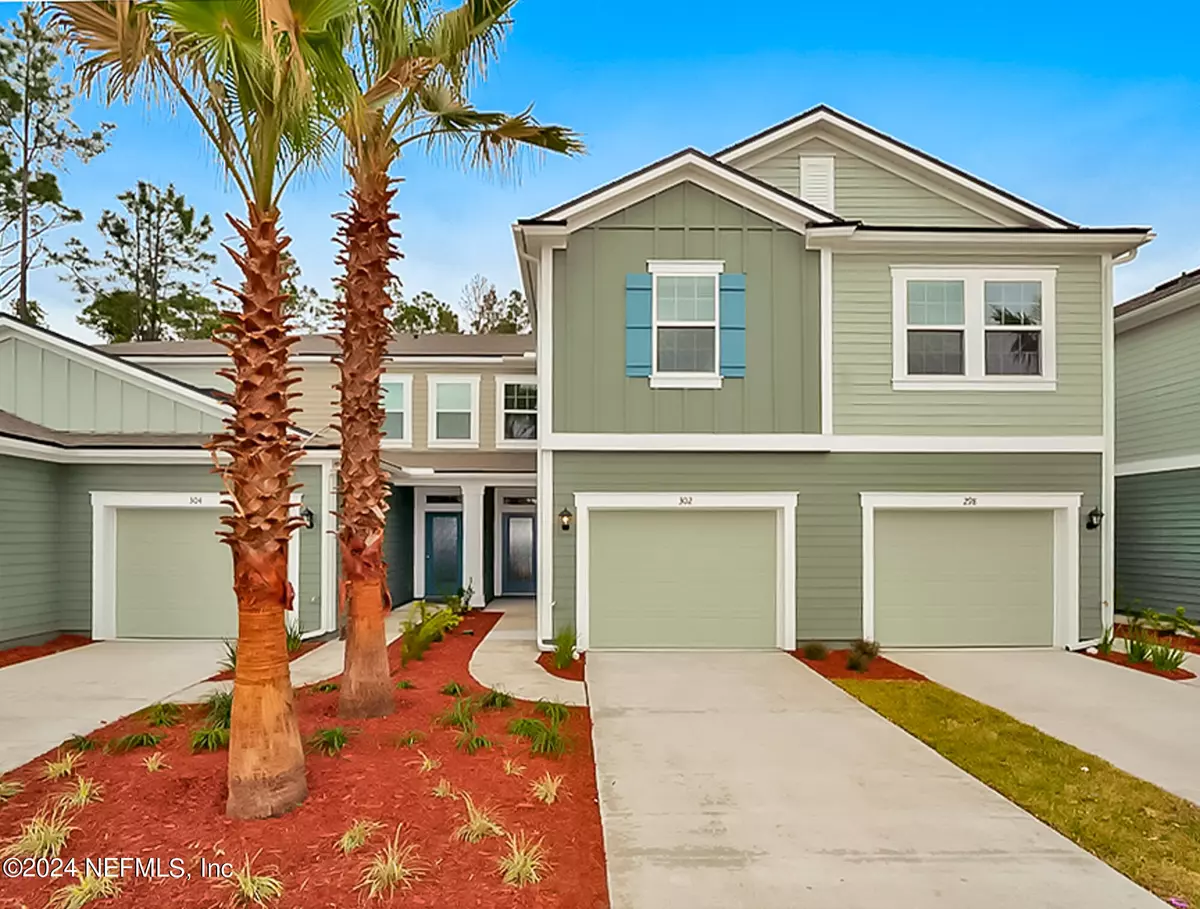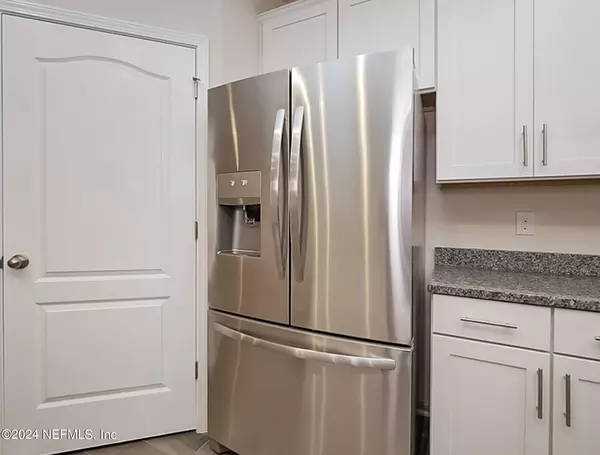$319,000
$329,000
3.0%For more information regarding the value of a property, please contact us for a free consultation.
302 SERVIA DR St Johns, FL 32259
3 Beds
3 Baths
1,722 SqFt
Key Details
Sold Price $319,000
Property Type Townhouse
Sub Type Townhouse
Listing Status Sold
Purchase Type For Sale
Square Footage 1,722 sqft
Price per Sqft $185
Subdivision Palisades At Durbin Crossing
MLS Listing ID 2047462
Sold Date 12/02/24
Style Other
Bedrooms 3
Full Baths 2
Half Baths 1
Construction Status Updated/Remodeled
HOA Fees $112/qua
HOA Y/N Yes
Originating Board realMLS (Northeast Florida Multiple Listing Service)
Year Built 2018
Annual Tax Amount $4,636
Property Description
Don't miss out on this delightful townhome located in the heart of Durbin Crossing! The HOA fee includes all outdoor lawn maintenance and access to all of the Durbin Crossing Amenities. The Harper, is one of DR Hortons most popular floorplans. It boasts 3 bedroom 2 1/2 bathrooms and is just over 1700 sf. with an attached one car garage. This home is chalked full of upgrades that include: brand new carpet upstairs, white kitchen cabinets, tile wood-like flooring throughout first floor, SS appliances, iron spindles on the staircase, sliders that lead to a screened back patio with private preserve and lake views. All bedrooms are upstairs, along with a separate laundry room. You can't beat the location of this property. Zoned for top- rated St. Johns County Schools and located close to Durbin Park Shopping Center. Quick access to the new 9B/I-95 Interchange, makes commuting a breeze. READY FOR MOVE IN! Experience the perfect blend of modern living with an ideal location
Location
State FL
County St. Johns
Community Palisades At Durbin Crossing
Area 301-Julington Creek/Switzerland
Direction From Race Track Rd take St. Johns Pkwy south approximately .5 miles to community on the right at Servia Drive.
Interior
Interior Features Breakfast Bar, Kitchen Island, Pantry, Walk-In Closet(s)
Heating Central
Cooling Central Air
Flooring Carpet, Tile
Furnishings Unfurnished
Laundry In Unit, Upper Level
Exterior
Parking Features Garage
Garage Spaces 1.0
Utilities Available Cable Available, Electricity Connected, Sewer Connected, Water Connected
Amenities Available Basketball Court, Fitness Center, Maintenance Grounds, Playground, Tennis Court(s)
View Protected Preserve
Roof Type Shingle
Porch Screened
Total Parking Spaces 1
Garage Yes
Private Pool No
Building
Sewer Public Sewer
Water Public
Architectural Style Other
Structure Type Frame,Wood Siding
New Construction No
Construction Status Updated/Remodeled
Others
Senior Community No
Tax ID 0096250560
Security Features Smoke Detector(s)
Acceptable Financing Cash, Conventional, FHA, USDA Loan, VA Loan
Listing Terms Cash, Conventional, FHA, USDA Loan, VA Loan
Read Less
Want to know what your home might be worth? Contact us for a FREE valuation!

Our team is ready to help you sell your home for the highest possible price ASAP





