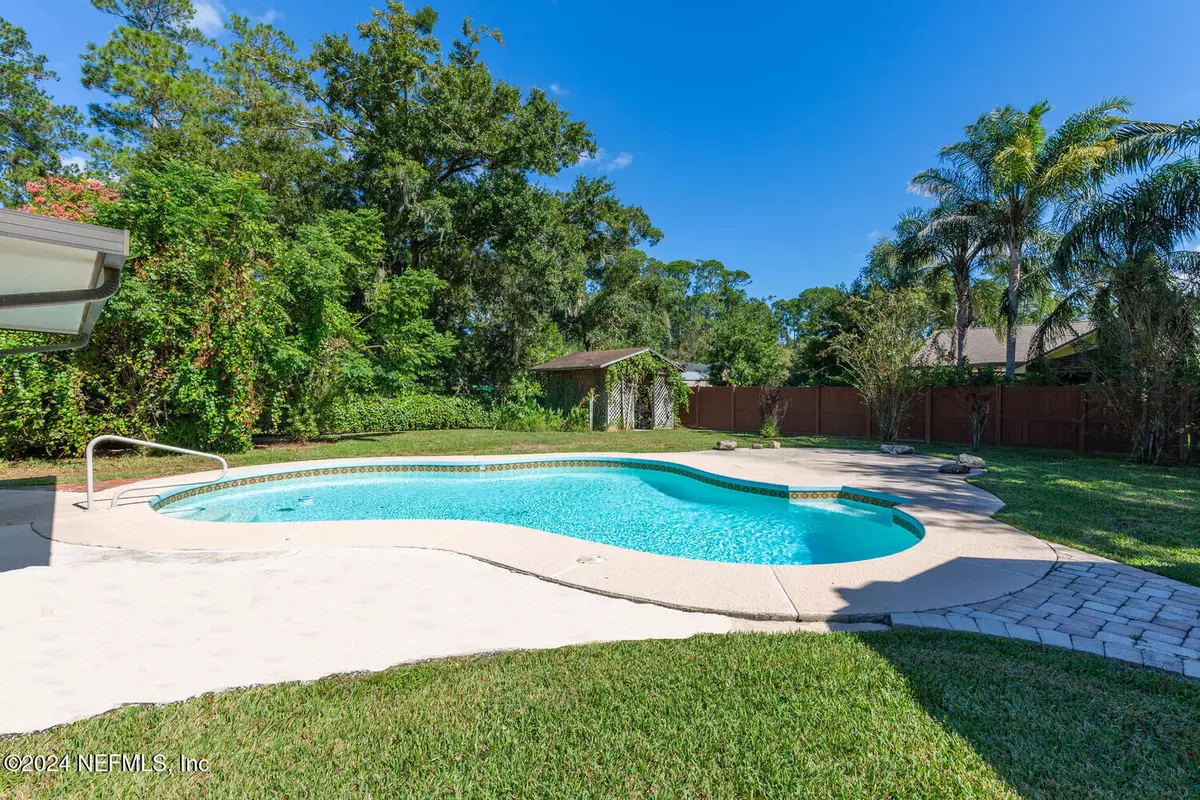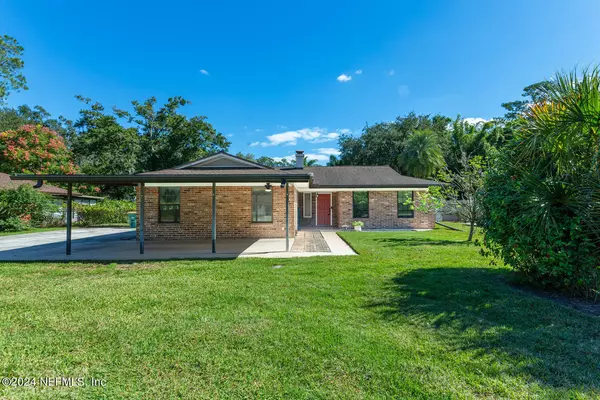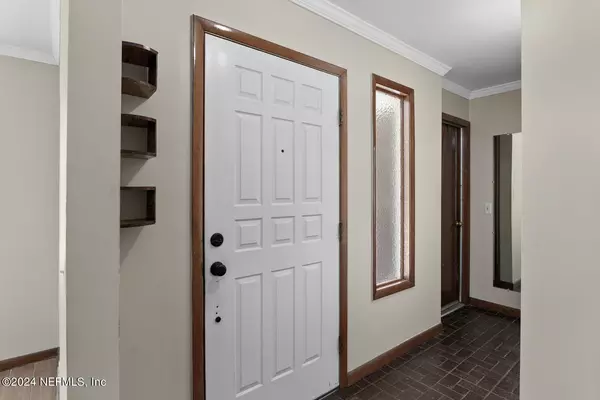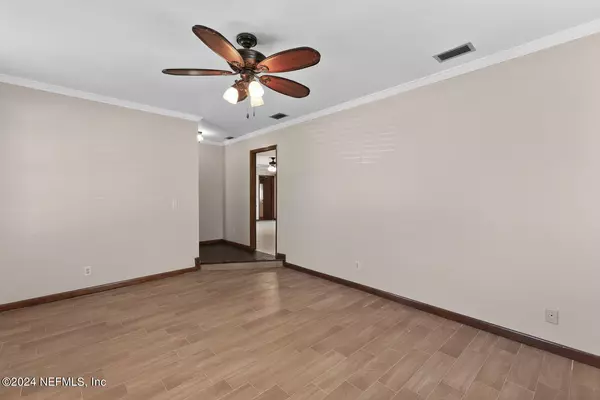$380,000
$375,000
1.3%For more information regarding the value of a property, please contact us for a free consultation.
12961 SILVER OAK DR Jacksonville, FL 32223
3 Beds
2 Baths
1,792 SqFt
Key Details
Sold Price $380,000
Property Type Single Family Home
Sub Type Single Family Residence
Listing Status Sold
Purchase Type For Sale
Square Footage 1,792 sqft
Price per Sqft $212
Subdivision Emerald Estates
MLS Listing ID 2052682
Sold Date 12/02/24
Style Ranch
Bedrooms 3
Full Baths 2
HOA Y/N No
Originating Board realMLS (Northeast Florida Multiple Listing Service)
Year Built 1977
Annual Tax Amount $2,110
Lot Size 0.350 Acres
Acres 0.35
Lot Dimensions 90 x 181
Property Description
Discover the perfect sanctuary in this serene Mandarin location! This charming pool home sits on a spacious lot adorned with mature trees, offering endless possibilities for your lifestyle needs: RV/boat parking, or envision adding an in-law suite or tiny house in the back, the lot size provides the flexibility to expand as desired. Step inside this open floor plan featuring 3 bedrooms and 2 bathrooms, complemented by an oversized 2-car garage. As you enter, you'll find a versatile living room/office/flex space that welcomes you home. A 300 sq. ft. heated/cooled sunroom creates a delightful space that feels like an extension of the outdoors. The highly sought-after split-bedroom layout ensures privacy. This home has been meticulously maintained, featuring key updates such as an HVAC system 10/2020, Roof-8 years old, and water heater-2021. A full irrigation system was added in 2018, ensuring the landscape remains beautiful year round. This lovingly cared-for home is ready for your personal touch. The tranquility and potential of this fantastic property in Mandarin!
Location
State FL
County Duval
Community Emerald Estates
Area 014-Mandarin
Direction 295 to San Jose, go south to Mandarin Rd. Turn left on Rivergate dr, go to Silver Oak and turn left go to address
Rooms
Other Rooms Gazebo
Interior
Interior Features Breakfast Bar, Ceiling Fan(s), Entrance Foyer, Primary Bathroom - Shower No Tub, Split Bedrooms, Walk-In Closet(s)
Heating Central
Cooling Central Air
Flooring Tile, Wood
Fireplaces Number 1
Furnishings Unfurnished
Fireplace Yes
Laundry Electric Dryer Hookup, Washer Hookup
Exterior
Parking Features Attached Carport, Garage, Garage Door Opener
Garage Spaces 2.0
Carport Spaces 1
Fence Back Yard
Pool In Ground
Utilities Available Cable Available, Sewer Connected
Roof Type Shingle
Total Parking Spaces 2
Garage Yes
Private Pool No
Building
Lot Description Sprinklers In Front, Sprinklers In Rear
Faces West
Sewer Public Sewer
Water Public
Architectural Style Ranch
New Construction No
Others
Senior Community No
Tax ID 1058300100
Acceptable Financing Cash, Conventional
Listing Terms Cash, Conventional
Read Less
Want to know what your home might be worth? Contact us for a FREE valuation!

Our team is ready to help you sell your home for the highest possible price ASAP






