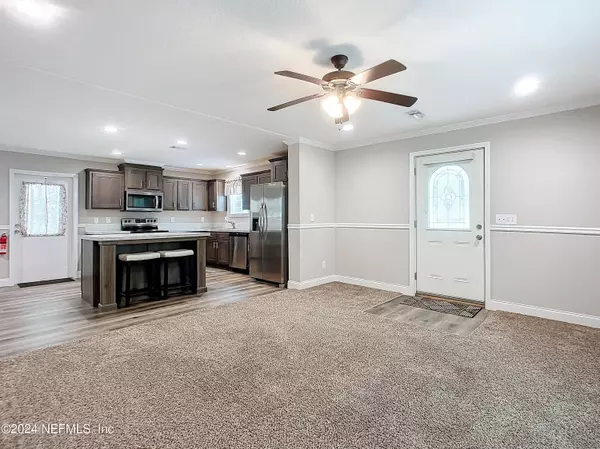$200,000
$215,000
7.0%For more information regarding the value of a property, please contact us for a free consultation.
133 WEERTS RD San Mateo, FL 32187
2 Beds
2 Baths
1,188 SqFt
Key Details
Sold Price $200,000
Property Type Manufactured Home
Sub Type Manufactured Home
Listing Status Sold
Purchase Type For Sale
Square Footage 1,188 sqft
Price per Sqft $168
Subdivision Metes & Bounds
MLS Listing ID 2042845
Sold Date 12/13/24
Style Other
Bedrooms 2
Full Baths 2
HOA Y/N No
Originating Board realMLS (Northeast Florida Multiple Listing Service)
Year Built 2021
Annual Tax Amount $2,605
Lot Size 9,583 Sqft
Acres 0.22
Property Description
Welcome to your new oasis! This beautifully maintained 2-bedroom, 2-bathroom manufactured home offers the perfect blend of comfort, convenience, and modern amenities. Freshly painted and thoughtfully updated, this home boasts a contemporary feel with stainless steel appliances in the kitchen, including a convenient washer and dryer. Located in a prime area for easy commuting, you'll enjoy the best of both worlds: a peaceful retreat with quick access to major routes. The property is designed with versatility in mind, featuring ample space to accommodate your boat or any outdoor hobbies. Outside, you'll find two storage sheds—one insulated and equipped with power—ideal for workshops, extra storage, or any creative projects you have in mind. Don't miss out on this exceptional opportunity to own a meticulously cared-for home. Schedule your viewing today and make this gem yours!
Location
State FL
County Putnam
Community Metes & Bounds
Area 564-East Palatka/San Mateo/N Satsuma/Orange Mills
Direction Us Hwy 17 S turn right onto Weerts Rd
Rooms
Other Rooms Shed(s), Workshop
Interior
Interior Features Eat-in Kitchen, Kitchen Island, Open Floorplan, Primary Bathroom - Shower No Tub
Heating Central
Cooling Central Air
Flooring Carpet, Laminate
Laundry Electric Dryer Hookup, Washer Hookup
Exterior
Parking Features Attached Carport
Pool None
Utilities Available Electricity Connected, Water Connected
Roof Type Shingle
Garage No
Private Pool No
Building
Sewer Septic Tank
Water Public
Architectural Style Other
New Construction No
Others
Senior Community No
Tax ID 481027822100000420
Acceptable Financing Cash, Conventional, FHA, VA Loan
Listing Terms Cash, Conventional, FHA, VA Loan
Read Less
Want to know what your home might be worth? Contact us for a FREE valuation!

Our team is ready to help you sell your home for the highest possible price ASAP
Bought with IHEART REALTY INC





