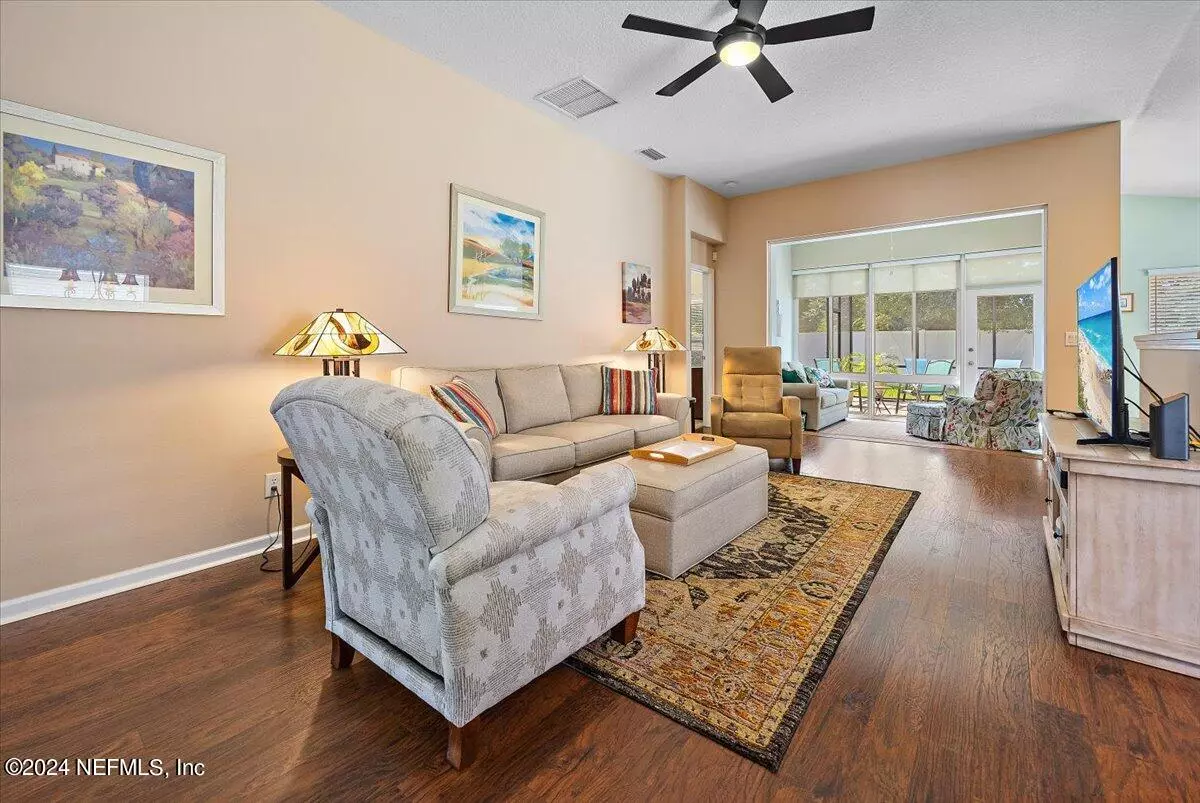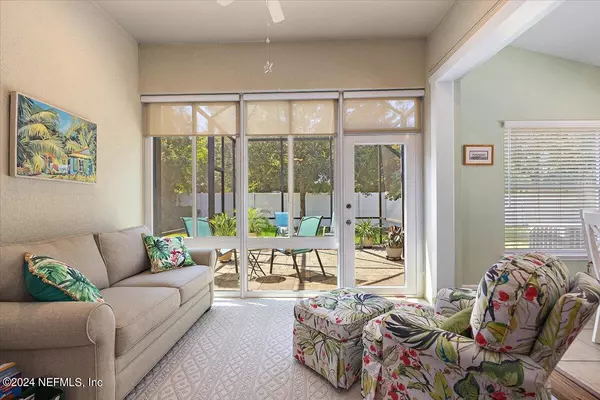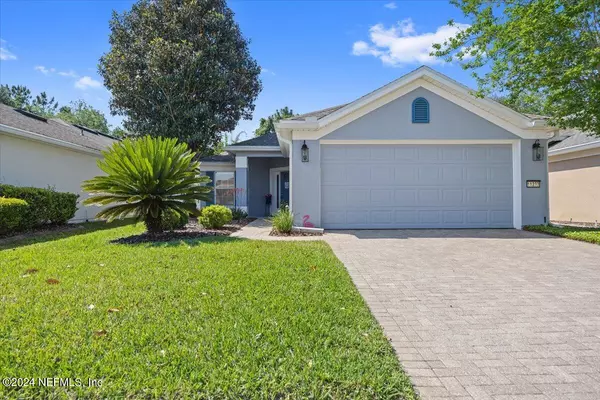$435,000
$445,000
2.2%For more information regarding the value of a property, please contact us for a free consultation.
11233 WATER SPRING CIR Jacksonville, FL 32256
3 Beds
2 Baths
1,616 SqFt
Key Details
Sold Price $435,000
Property Type Single Family Home
Sub Type Single Family Residence
Listing Status Sold
Purchase Type For Sale
Square Footage 1,616 sqft
Price per Sqft $269
Subdivision Sweetwater By Del Webb
MLS Listing ID 2023127
Sold Date 12/16/24
Bedrooms 3
Full Baths 2
HOA Fees $250/mo
HOA Y/N Yes
Originating Board realMLS (Northeast Florida Multiple Listing Service)
Year Built 2005
Annual Tax Amount $4,168
Lot Size 6,534 Sqft
Acres 0.15
Property Description
Welcome home to this beautifully maintained & tastefully upgraded single-story home in SWEETWATER BY DEL WEBB-- Jacksonville's Premier 55+ Active Adult Community! Built by Pulte with quality concrete block construction, this popular Brentwood 3BDRM/2BA, 1,616 SF model boasts of MORE THAN $40K of desirable Upgrades! NEW ROOF 2023. EXCEPTIONAL FEATURES & UPGRADES INCLUDE: • Open Floor Plan that's ideal for entertaining • Glass-enclosed Lanai/Sunroom with custom shades • Paver Patio w/ Birdcage • Private Backyard • Mohawk Luxury Laminate Flooring in Living & 3rd Bedroom/Office • Carpet in Primary & 2nd Bedroom • 42'' Honey Maple Kitchen Cabinetry • Bosch Dishwasher 2023 • Frigidaire Refrigerator w/ Ice & Water in Door 2023 • Quartz Countertop, Fixtures & Mirror in Primary Bath • Custom Cut-Glass Front Door & Side Light • Phantom Front Door Screen • Exterior Paint 2018 • Garage Pull Down Ladder & Flooring for Storage • 50-Gallon Rheem Water Heater & more ... OTHER EXCEPTIONAL FEATURES: Quality Concrete Block Construction, Designer Paver Driveway & Walkway, Very Reasonable HOA Fees that include World Class 55+ Amenities, Onsite Property Management, Onsite Lifestyle Director, and NO CDD fees! Sweetwater is centrally located to major shopping (St. John's Town Center), grocery stores, restaurants, pharmacies, major medical (Mayo Clinic & Urgent Care), & easy access to major highways, the airport, or the beaches.
SWEETWATER residents enjoy the fabulous 22,000 SF Amenities Center called Summerland Hall, w/State-of-the-Art Fitness Center, Indoor heated & Outdoor Pools, indoor Jacuzzi, Ballroom & Dance Floor, Game & Crafts Rooms, Library, Business Center, Yoga/Pilates Room, Billiards Room, -- all staffed by a full-time Lifestyle Director. Tennis courts, bocce ball courts, outdoor pavilion for picnicking, lighted walking/nature trails, bike lanes, & more!
Exceptional Features & Upgrades
" New Roof 2023
" Glass-Enclosed Lanai/Sunroom w/ Shades
" Paver Patio w/ Birdcage
" Open, Split Bedroom Floor Plan
" Home's Flow is Ideal for Entertaining
" Mohawk Luxury Laminate Flooring in Living & 3rd Bedroom/Office
" Carpet in Primary & 2nd Bedroom 2018
" 42" Honey Maple Kitchen Cabinetry
" Bosch Dishwasher 2023
" Frigidaire Refrigerator w/ Ice & Water in Door 2023
" Quartz Counter, Fixtures, & Mirror Upgrades in Primary Bath
" Custom Cut-Glass Front Door & Side Light
" Phantom Front Door Screen
" Exterior Paint 2018
" Garage Pull Down Ladder & Flooring for Storage
" 50 Gallon Rheem Water Heater 2017
" Private Backyard
Welcome home to the Sweet Life of Sweetwater at 11233 Water Spring Circle!
Location
State FL
County Duval
Community Sweetwater By Del Webb
Area 027-Intracoastal West-South Of Jt Butler Blvd
Direction At I-295 and Baymeadows go East on Baymeadows to Rt. after the Gate Station. Go through the Visitors Gate. NO tailgating! Follow road to Rt on Waterglen Ln, RT onto Water Spring Circle.
Interior
Interior Features Breakfast Nook, Ceiling Fan(s), Eat-in Kitchen, Pantry, Primary Bathroom - Shower No Tub, Walk-In Closet(s)
Heating Central, Electric
Cooling Central Air, Electric
Flooring Carpet, Laminate, Tile
Furnishings Unfurnished
Laundry Electric Dryer Hookup
Exterior
Parking Features Attached, Garage
Garage Spaces 2.0
Fence Back Yard
Utilities Available Cable Available, Electricity Connected, Sewer Connected, Water Connected
Amenities Available Barbecue, Clubhouse, Fitness Center, Gated, Jogging Path, Maintenance Grounds, Management- On Site, Pickleball, Security, Spa/Hot Tub, Tennis Court(s)
View Trees/Woods
Roof Type Shingle
Porch Glass Enclosed, Patio, Screened
Total Parking Spaces 2
Garage Yes
Private Pool No
Building
Faces North
Sewer Public Sewer
Water Public
Structure Type Concrete,Stucco
New Construction No
Others
HOA Name Sweetwater by Del Webb
HOA Fee Include Insurance,Maintenance Grounds,Security
Senior Community Yes
Tax ID 1677571540
Acceptable Financing Cash, Conventional, FHA, VA Loan
Listing Terms Cash, Conventional, FHA, VA Loan
Read Less
Want to know what your home might be worth? Contact us for a FREE valuation!

Our team is ready to help you sell your home for the highest possible price ASAP
Bought with KELLER WILLIAMS REALTY ATLANTIC PARTNERS





