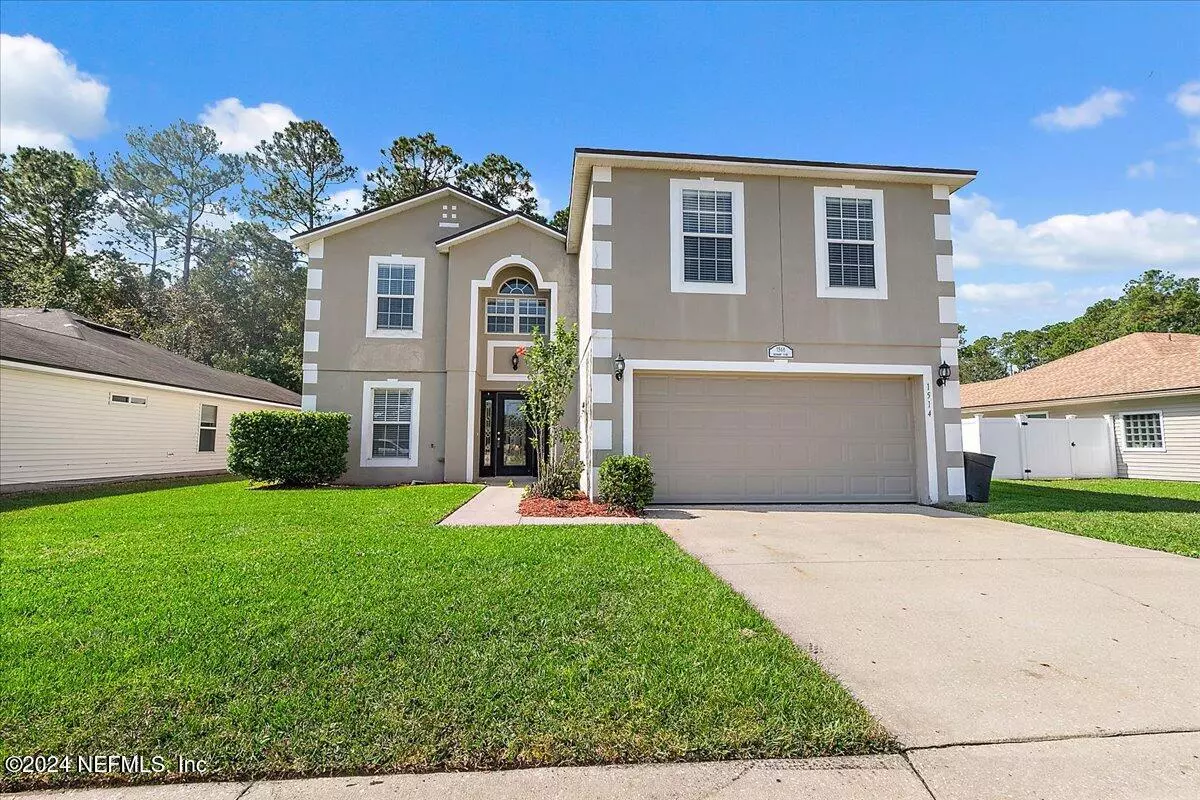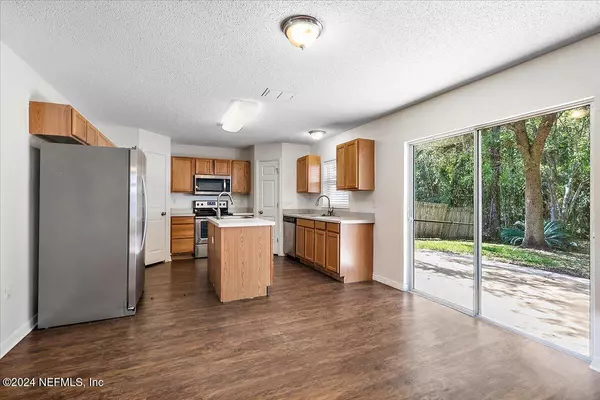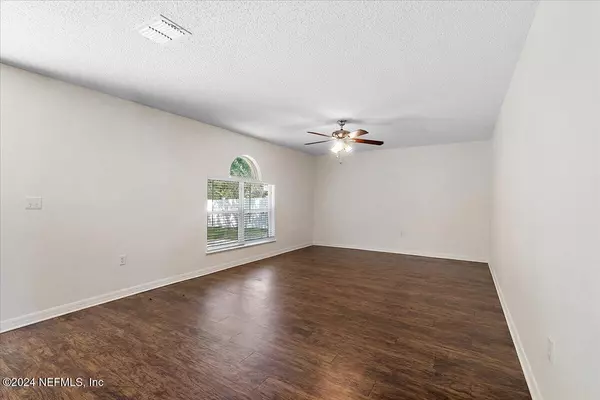$320,000
$324,900
1.5%For more information regarding the value of a property, please contact us for a free consultation.
1514 SEAWOLF TRL Jacksonville, FL 32221
5 Beds
3 Baths
2,808 SqFt
Key Details
Sold Price $320,000
Property Type Single Family Home
Sub Type Single Family Residence
Listing Status Sold
Purchase Type For Sale
Square Footage 2,808 sqft
Price per Sqft $113
Subdivision Pinecrest
MLS Listing ID 2053778
Sold Date 12/26/24
Style Traditional
Bedrooms 5
Full Baths 2
Half Baths 1
HOA Fees $21/ann
HOA Y/N Yes
Originating Board realMLS (Northeast Florida Multiple Listing Service)
Year Built 2005
Annual Tax Amount $4,967
Lot Size 8,712 Sqft
Acres 0.2
Property Description
JUST LISTED in Pinecrest! Seller paying 2% of purchase price towards Buyer's closing costs with approved offer (must be written into offer). Roof Age is 2023, HVAC 2017, and Water Heater age is 2017. Beautiful curb appeal with large lot backing to privacy. Floor plan features loads of natural light, 5 bedrooms, and continuous luxury vinyl plank flooring throughout - no carpet! Large chefs kitchen with food prep island. Home is clean and ready for new owners. Corporate owned - schedule your showing today!
Location
State FL
County Duval
Community Pinecrest
Area 062-Crystal Springs/Country Creek Area
Direction From I-10 exit heading south on Chaffee Rd., Left on Normandy Blvd., Left into Pinecrest, right on Seawolf trail, house is on the left
Interior
Interior Features Kitchen Island, Walk-In Closet(s)
Heating Central
Cooling Central Air
Flooring Vinyl
Exterior
Parking Features Attached, Garage
Garage Spaces 2.0
Pool None
Utilities Available Electricity Connected, Sewer Connected, Water Connected
Total Parking Spaces 2
Garage Yes
Private Pool No
Building
Sewer Public Sewer
Water Public
Architectural Style Traditional
New Construction No
Schools
Elementary Schools Crystal Springs
High Schools Edward White
Others
Senior Community No
Tax ID 0090624345
Acceptable Financing Cash, Conventional, FHA, VA Loan
Listing Terms Cash, Conventional, FHA, VA Loan
Read Less
Want to know what your home might be worth? Contact us for a FREE valuation!

Our team is ready to help you sell your home for the highest possible price ASAP
Bought with EXIT INSPIRED REAL ESTATE





