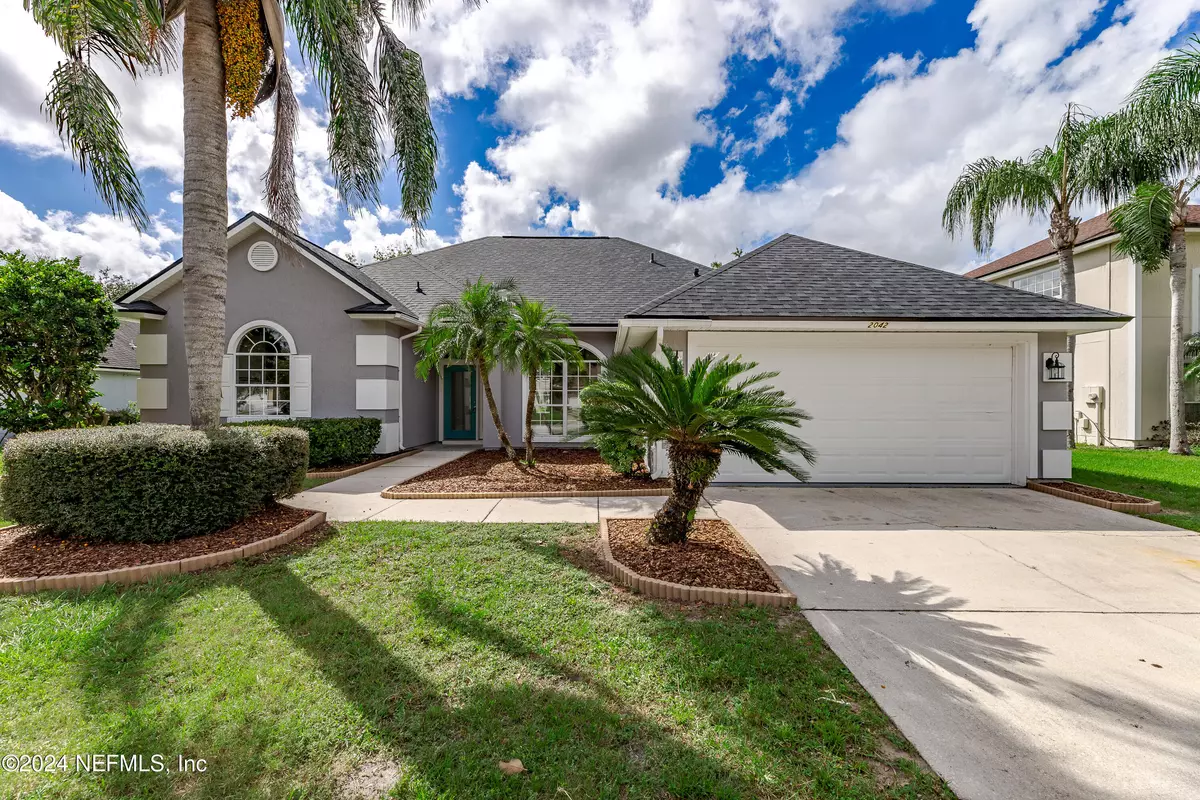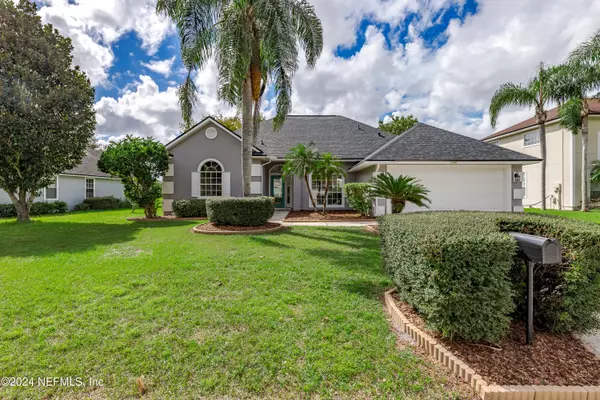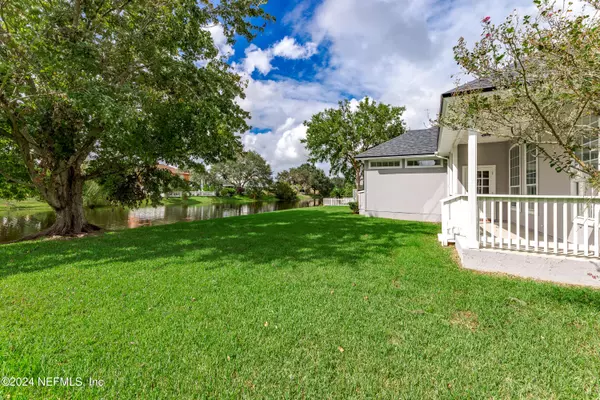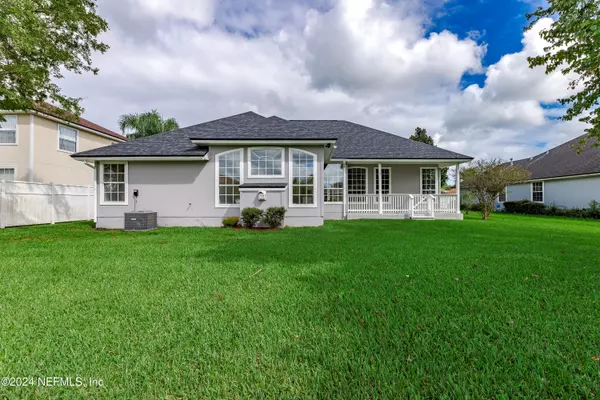$470,000
$480,000
2.1%For more information regarding the value of a property, please contact us for a free consultation.
2042 KNOTTINGHAM TRACE LN Jacksonville, FL 32246
4 Beds
2 Baths
2,161 SqFt
Key Details
Sold Price $470,000
Property Type Single Family Home
Sub Type Single Family Residence
Listing Status Sold
Purchase Type For Sale
Square Footage 2,161 sqft
Price per Sqft $217
Subdivision Sutton Lakes
MLS Listing ID 2055744
Sold Date 12/27/24
Bedrooms 4
Full Baths 2
Construction Status Updated/Remodeled
HOA Fees $31/ann
HOA Y/N Yes
Originating Board realMLS (Northeast Florida Multiple Listing Service)
Year Built 2002
Annual Tax Amount $5,990
Lot Size 0.320 Acres
Acres 0.32
Property Description
Come view this recently renovated, single family detached home on a pond with water views within ''Sutton Lakes.'' This home features: new roof, new exterior paint, spacious split floor plan, formal living room, separate dining, living room with new gas fireplace, new LVP flooring, open kitchen with new white shaker style cabinets, granite counter tops, stainless appliances, bedrooms with new carpeting, , new water heater, updated bathrooms, new interior paint, inside utility room, and rear covered back porch. This is a Fannie Mae Homepath Property.
Location
State FL
County Duval
Community Sutton Lakes
Area 023-Southside-East Of Southside Blvd
Direction From I-295 exit Atlantic Blvd East, right on Sutton Lakes Blvd, left on Hendon Dr, right on Willesdon DR E, right on Willesdon DR S, right on Knottingham Trace Lane to home on left.
Interior
Interior Features Breakfast Nook, Ceiling Fan(s), Entrance Foyer, Pantry, Primary Bathroom -Tub with Separate Shower, Split Bedrooms, Walk-In Closet(s)
Heating Central
Cooling Central Air
Flooring Carpet
Fireplaces Number 1
Fireplaces Type Gas
Furnishings Unfurnished
Fireplace Yes
Exterior
Parking Features Attached, Garage
Garage Spaces 2.0
Fence Other
Utilities Available Electricity Connected, Natural Gas Connected, Sewer Connected, Water Connected
Amenities Available Playground
View Pond, Water
Porch Covered, Rear Porch
Total Parking Spaces 2
Garage Yes
Private Pool No
Building
Faces East
Water Public
Structure Type Stucco
New Construction No
Construction Status Updated/Remodeled
Others
HOA Name Sentry Management for Sutton Lakes Owners Assoc
Senior Community No
Tax ID 1652632170
Security Features Smoke Detector(s)
Acceptable Financing Cash, Conventional, FHA, VA Loan
Listing Terms Cash, Conventional, FHA, VA Loan
Read Less
Want to know what your home might be worth? Contact us for a FREE valuation!

Our team is ready to help you sell your home for the highest possible price ASAP
Bought with BERKSHIRE HATHAWAY HOMESERVICES FLORIDA NETWORK REALTY





