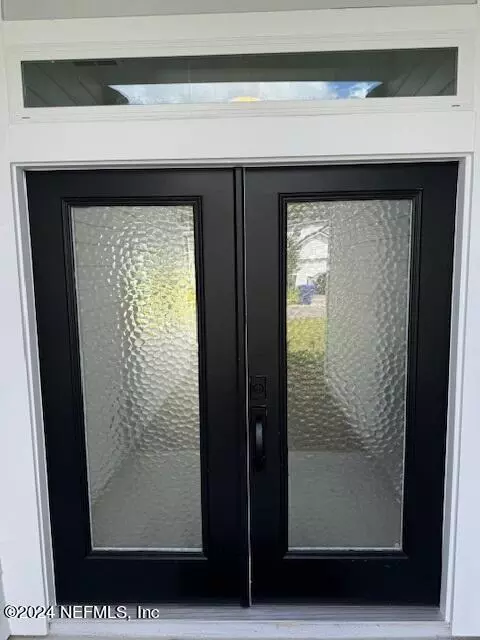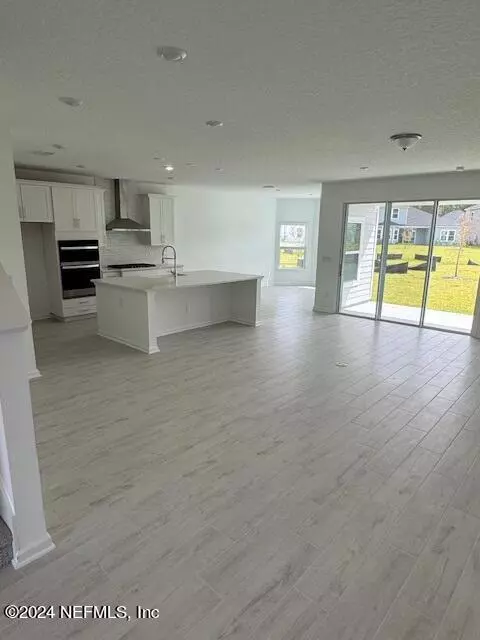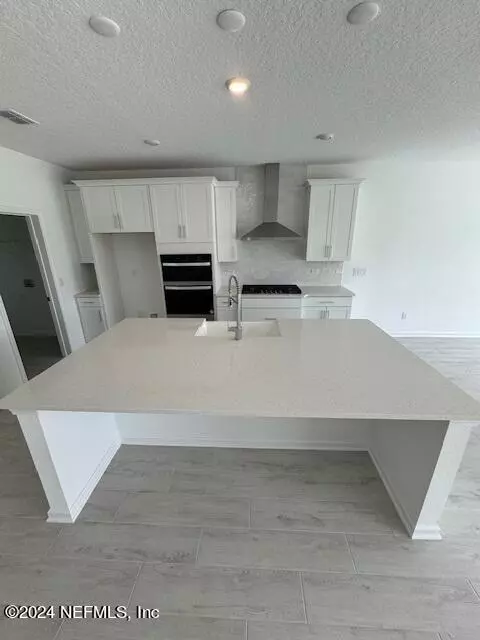$480,026
$587,990
18.4%For more information regarding the value of a property, please contact us for a free consultation.
224 ARCHSTONE WAY #78 St Augustine, FL 32092
4 Beds
3 Baths
2,215 SqFt
Key Details
Sold Price $480,026
Property Type Single Family Home
Sub Type Single Family Residence
Listing Status Sold
Purchase Type For Sale
Square Footage 2,215 sqft
Price per Sqft $216
Subdivision Silver Landing
MLS Listing ID 2051559
Sold Date 12/27/24
Style Traditional
Bedrooms 4
Full Baths 3
Construction Status Under Construction
HOA Fees $133/mo
HOA Y/N Yes
Originating Board realMLS (Northeast Florida Multiple Listing Service)
Year Built 2024
Lot Size 8,276 Sqft
Acres 0.19
Lot Dimensions 50x125
Property Description
READY NOW The Camden, a stunning 2,215 sq. ft. home featuring 4 spacious bedrooms and 3 modern bathrooms. Designed for comfort and convenience, this home is nestled in a sought-after natural gas community, providing you with energy-efficient living.
Gourmet Kitchen
Step into a gourmet kitchen that will inspire your inner chef. It boasts:
30'' gas cooktop for precision cooking
Electric oven/microwave combo for versatile meal prep
Stainless steel vented hood and dishwasher for easy cleanup
42''white cabinets and elegant quartz countertops for a sleek, modern look
Elegant Living Spaces
The Camden offers luxury at every turn, featuring:
Laminate flooring throughout the main living areas, combining beauty and durability
Cozy carpeted bedrooms that provide comfort and warmth
A slider leading out to a covered lanai, perfect for outdoor relaxation and entertaining.
Location
State FL
County St. Johns
Community Silver Landing
Area 305-World Golf Village Area-Central
Direction From I95, exit to County Road 210 and head west on CR210. Turn left on St. Johns pkwy and travel 4.5 miles and turn right on Silverleaf parkway. Drive ¼ mile and turn left on Brandon Lakes Drive,, Model homes are ahead on Goldcrest Way
Interior
Interior Features Breakfast Nook, Entrance Foyer, Kitchen Island, Pantry, Primary Bathroom -Tub with Separate Shower, Primary Downstairs, Split Bedrooms, Walk-In Closet(s)
Heating Central, Electric, Heat Pump
Cooling Central Air, Electric
Flooring Carpet, Concrete, Tile
Furnishings Unfurnished
Exterior
Parking Features Attached, Garage
Garage Spaces 2.0
Utilities Available Cable Available, Natural Gas Available
Amenities Available Children's Pool, Clubhouse, Fitness Center, Playground
Roof Type Shingle
Porch Front Porch, Porch, Screened
Total Parking Spaces 2
Garage Yes
Private Pool No
Building
Faces East
Sewer Public Sewer
Water Public
Architectural Style Traditional
Structure Type Fiber Cement,Frame
New Construction Yes
Construction Status Under Construction
Schools
Elementary Schools Wards Creek
Middle Schools Pacetti Bay
High Schools Tocoi Creek
Others
HOA Name Total Professional
Senior Community No
Tax ID 0279720780
Security Features Smoke Detector(s)
Acceptable Financing Cash, Conventional, FHA, USDA Loan, VA Loan
Listing Terms Cash, Conventional, FHA, USDA Loan, VA Loan
Read Less
Want to know what your home might be worth? Contact us for a FREE valuation!

Our team is ready to help you sell your home for the highest possible price ASAP
Bought with SIMP REALTY GROUP LLC





