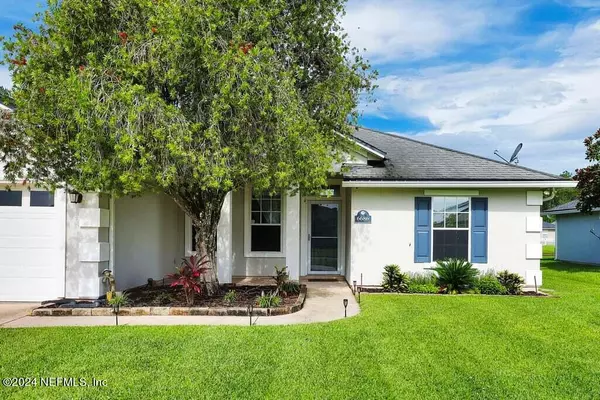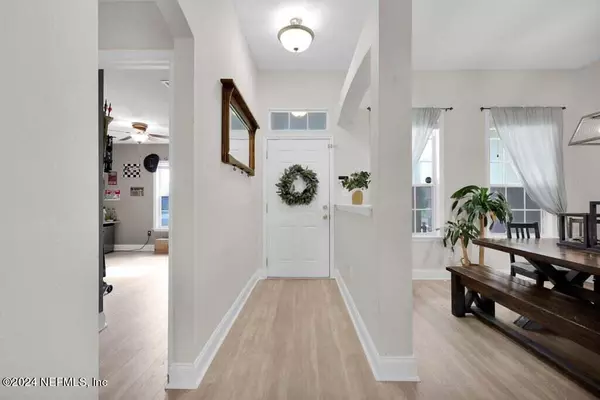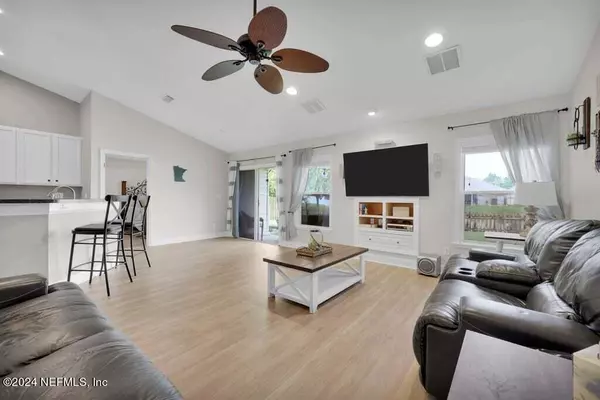$310,000
$310,000
For more information regarding the value of a property, please contact us for a free consultation.
6686 CHESTER PARK CIR Jacksonville, FL 32222
3 Beds
2 Baths
1,710 SqFt
Key Details
Sold Price $310,000
Property Type Single Family Home
Sub Type Single Family Residence
Listing Status Sold
Purchase Type For Sale
Square Footage 1,710 sqft
Price per Sqft $181
Subdivision Trails At Bent Creek
MLS Listing ID 2040067
Sold Date 01/03/25
Style Ranch
Bedrooms 3
Full Baths 2
Construction Status Updated/Remodeled
HOA Fees $41/ann
HOA Y/N Yes
Originating Board realMLS (Northeast Florida Multiple Listing Service)
Year Built 2006
Annual Tax Amount $2,750
Lot Size 0.270 Acres
Acres 0.27
Property Description
The search is now OVER! This beautiful home features an open floor plan concept with brand new vinyl flooring, a spacious master bedroom with his-and-hers walking closets, a spacious dining room, an open kitchen with stainless steel appliances, a very spacious 4th room, which could be used as a private office, a playroom or anything the new owner may fit. For outdoor activities, your options are many: a public golf course located right by the entrance to the community, a private pond view from your covered patio, many major stores, the mall, movie theaters, etc... all within a short driving distance. SELLING AS IS and under market value. An appraisal was conducted during week 4-8 of November 24. The roof is original and has about 6+ years left.
Location
State FL
County Duval
Community Trails At Bent Creek
Area 064-Bent Creek/Plum Tree
Direction From I-295 exit 103rd. St. Turn left on Old Middleburg Rd., then head West on Sandler Rd, from which you will make a left on Chester Park Dr. You will then continue on Chester Park Cir. You will see the house on the right when arriving.
Interior
Interior Features Ceiling Fan(s), Eat-in Kitchen, His and Hers Closets, Open Floorplan, Primary Bathroom -Tub with Separate Shower, Vaulted Ceiling(s), Walk-In Closet(s)
Heating Central
Cooling Central Air
Flooring Vinyl
Furnishings Unfurnished
Laundry Electric Dryer Hookup
Exterior
Parking Features Additional Parking, Garage, Garage Door Opener
Garage Spaces 2.0
Fence Back Yard
Utilities Available Electricity Connected, Water Connected
View Pond
Roof Type Shingle
Porch Covered, Porch
Total Parking Spaces 2
Garage Yes
Private Pool No
Building
Sewer Public Sewer
Water Public
Architectural Style Ranch
Structure Type Concrete,Frame
New Construction No
Construction Status Updated/Remodeled
Schools
Elementary Schools John Stockton
Middle Schools James Weldon Johnson
High Schools Riverside
Others
HOA Name The Trails at Bent Creek Homeowners Ass, Inc
Senior Community No
Tax ID 0154491630
Acceptable Financing Cash, Conventional, FHA, USDA Loan, VA Loan
Listing Terms Cash, Conventional, FHA, USDA Loan, VA Loan
Read Less
Want to know what your home might be worth? Contact us for a FREE valuation!

Our team is ready to help you sell your home for the highest possible price ASAP
Bought with FLORIDA HOMES REALTY & MTG LLC





