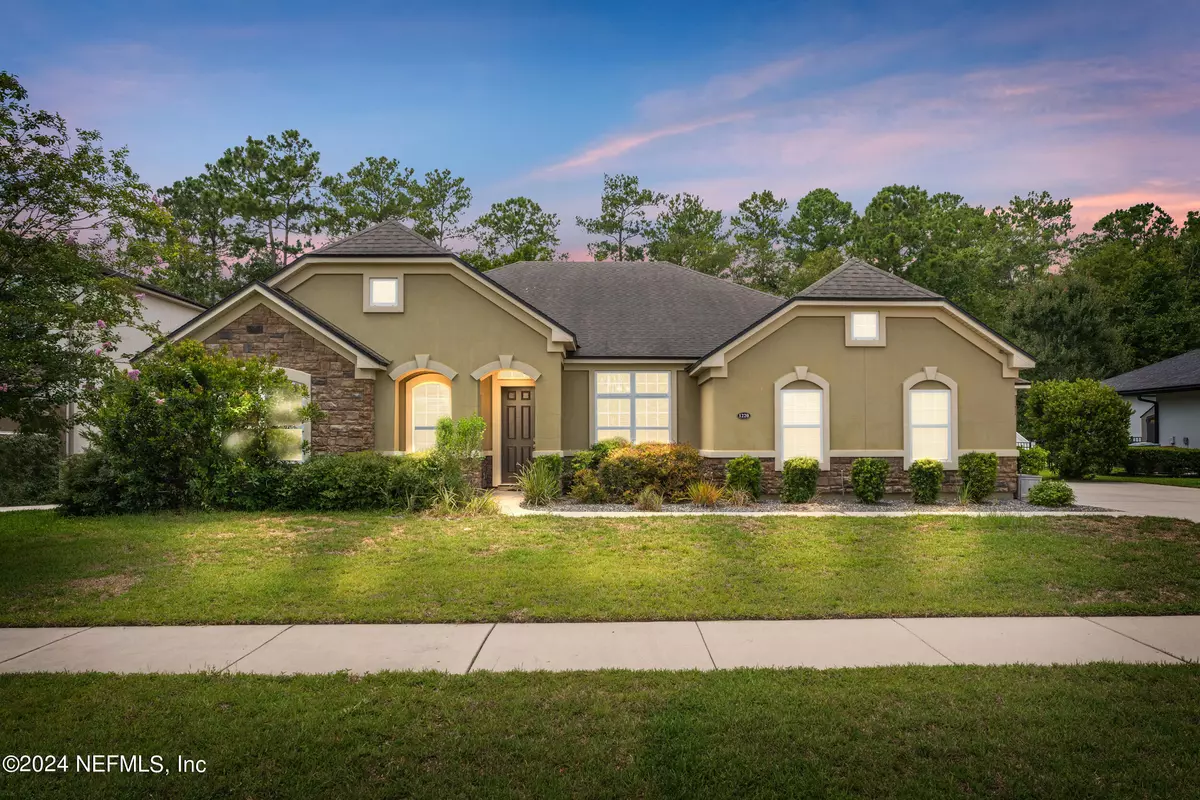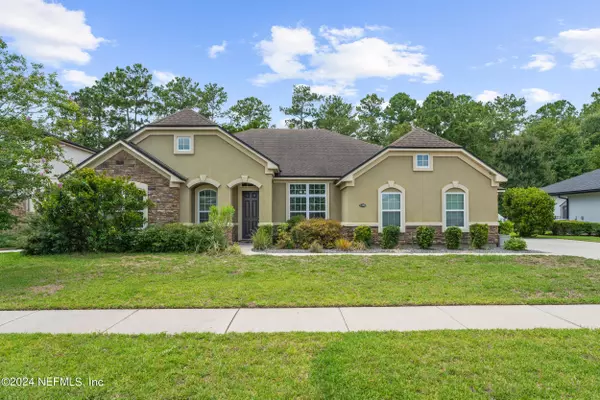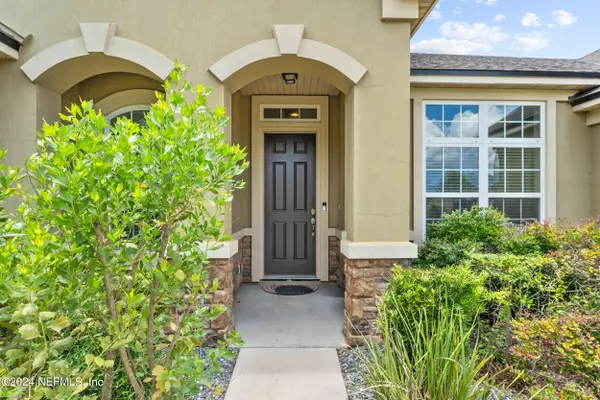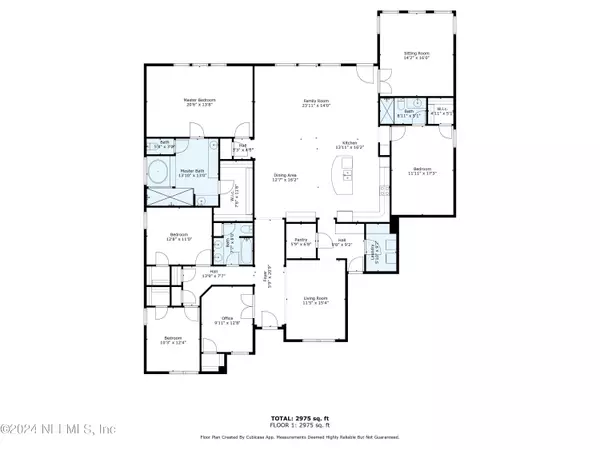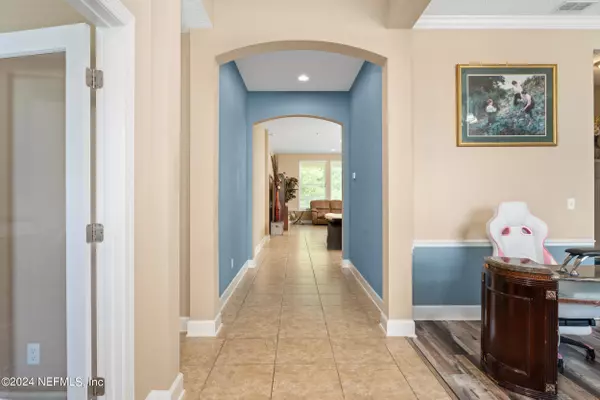$401,100
$500,000
19.8%For more information regarding the value of a property, please contact us for a free consultation.
1220 ORCHARD ORIOLE PL Middleburg, FL 32068
5 Beds
3 Baths
2,997 SqFt
Key Details
Sold Price $401,100
Property Type Single Family Home
Sub Type Single Family Residence
Listing Status Sold
Purchase Type For Sale
Square Footage 2,997 sqft
Price per Sqft $133
Subdivision Two Creeks
MLS Listing ID 2038550
Sold Date 01/08/25
Style Traditional
Bedrooms 5
Full Baths 3
HOA Fees $42/qua
HOA Y/N Yes
Originating Board realMLS (Northeast Florida Multiple Listing Service)
Year Built 2013
Annual Tax Amount $9,086
Lot Size 10,890 Sqft
Acres 0.25
Property Description
Very Motivated Seller!! Welcome to this stunning 5-bedroom, 3-bathroom family home that offers an abundance of space and comfort. Step inside to discover large open living areas illuminated by floor-to-ceiling windows, filling the home with natural light. Upon entering, notice the bonus room and dedicated office space, perfect for work or play.
The inviting kitchen is perfect for entertaining, featuring an oversized island, double ovens, and like-new appliances.
Each of the five bedrooms boasts spacious closets. The master suite offers a large bathroom with an oversized shower and deep garden tub.
Additional highlights include a covered patio, ideal for enjoying the wooded preserve right behind your lot,
This home is situated in the gated neighborhood of The Preserve at Two Creeks. Take advantage of all they have to offer including a pool with splash pad, basketball courts, tennis courts, volleyball, and more! Don't miss the chance to make this home yours!
Location
State FL
County Clay
Community Two Creeks
Area 143-Foxmeadow Area
Direction From Tynes Blvd, Turn onto Long Bay. Turn into The Preserve. Left on Coopers Hawk Way, Right onto Warbler Way, Left on Rock Pigeon Lane, Left on Orchard Oriole Place, home on the right
Interior
Interior Features Breakfast Bar, Ceiling Fan(s), Eat-in Kitchen, Open Floorplan, Pantry, Primary Bathroom -Tub with Separate Shower, Split Bedrooms
Heating Central
Cooling Central Air
Flooring Carpet, Laminate, Tile
Laundry Electric Dryer Hookup, Washer Hookup
Exterior
Parking Features Attached, Garage
Garage Spaces 3.0
Fence Vinyl, Wrought Iron
Utilities Available Cable Available, Electricity Available, Sewer Available
Amenities Available Basketball Court, Clubhouse, Fitness Center, Jogging Path, Playground, Tennis Court(s)
View Protected Preserve, Trees/Woods
Roof Type Shingle
Porch Covered, Porch
Total Parking Spaces 3
Garage Yes
Private Pool No
Building
Sewer Public Sewer
Water Public
Architectural Style Traditional
Structure Type Stucco
New Construction No
Schools
Elementary Schools Tynes
Middle Schools Wilkinson
High Schools Ridgeview
Others
HOA Fee Include Maintenance Grounds
Senior Community No
Tax ID 24042400557400434
Security Features Security Gate,Smoke Detector(s)
Acceptable Financing Cash, Conventional, FHA, USDA Loan, VA Loan
Listing Terms Cash, Conventional, FHA, USDA Loan, VA Loan
Read Less
Want to know what your home might be worth? Contact us for a FREE valuation!

Our team is ready to help you sell your home for the highest possible price ASAP

